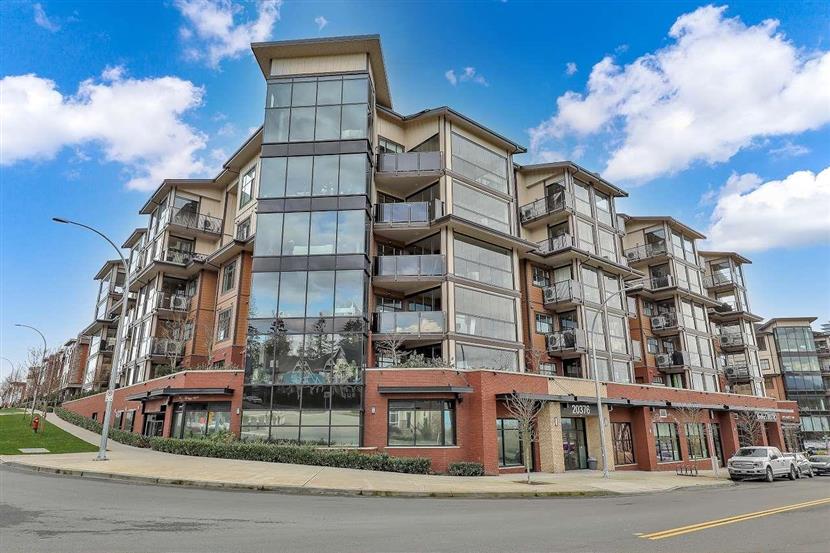R2979261
公寓
1卧 1卫 0厨
618 20376 86 AVENUE查看地图
2025年03月19日
690平方英尺
2022年
--
--
永久产权, 共有物业
未知
未知
未知
房屋信息
木结构
--
上层单位
--
混凝土浇灌
玻璃
否
--
配套设施
地下车库
2
2
--
1
墙式烘炉,电热
阳台 庭院 ,庭院露台
洗衣机/干衣机/冰箱/烤箱/洗碗机
中央空调,电梯,健身房,花园,客房,套内洗衣房,储藏间
天然气
中央位置,近购物中心
物业信息
210.00加币/月
管理员,垃圾收集,花园维护,供气,水暖,管理,娱乐设施,除雪
纳税信息
3147.9300加币/年
2024
Listing Courtesy of Royal LePage Global Force Realty
Translated from NuStreamRealty English Website
单位:英尺
房间布局
(1卧1卫1厨 690平方英尺)
楼层房间长宽面积
主层起居室11.0811.75130.1900
主层餐厅8.5011.5097.7500
主层10.3312.58129.9514
所属学区
兰里/公寓
房价走势
(万/加元)(套)
地图及地段
房屋介绍
欢迎来到 Yorkson Park。该单元位于 6 楼“顶层”。这是一套 1 卧室 + 1 浴室的住宅,另外还配有 82 平方英尺的可伸缩玻璃面板日光浴室!该楼层阳光充足,设有带不锈钢电器、天然气灶具和石英 c/t 的美食厨房。浴室配有加热瓷砖地板和双梳妆台。豪华设施包括空调热泵、2 个停车位和私人车库式储物柜。2-5-10 年保修。电动汽车充电。地理位置优越,靠近学校、购物中心、餐厅,可轻松前往高速公路和步行至 Carvolth 巴士总站
Welcome to Yorkson Park. This unit is on the 6th "Top FLOOR". It is a 1 BED + 1 BATH home with an additional 82 sqft Retractable glass panel Solarium! This floorplan is soaked in sunshine and features a gourmet kitchen with s/s appliances, natural Gas cooktop and quartz c/t. In the bathroom enjoy heated tile flooring and double vanities. Luxury inclusions are the A/C heat-pump, 2 parking UG and private garage-style locker. 2-5-10yr warranty. EV charging. Immaculate location close to schools, shopping, restaurants and easy Access to the freeway & Walk to Carvolth Bus Exchange



























