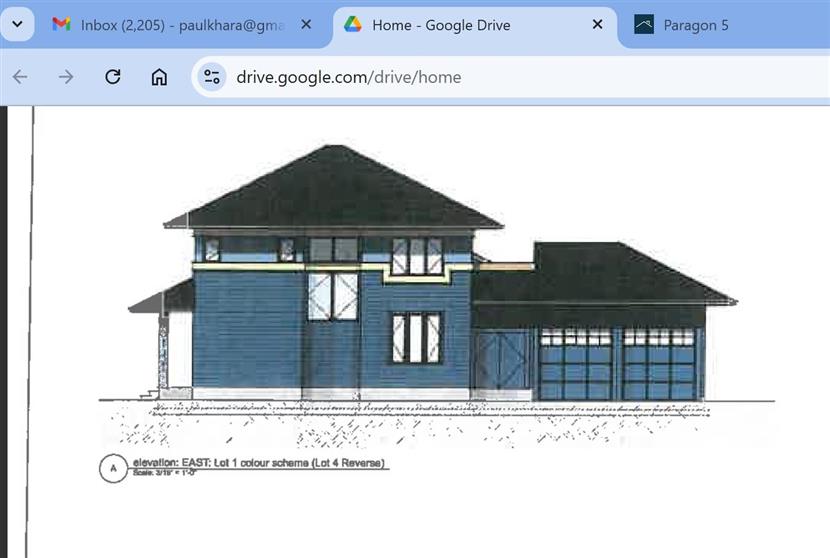R2951263
别墅
4卧 4卫 1厨
5412 CRESCENT DRIVE查看地图
2025年02月20日
2237平方英尺
2025年
--
--
永久产权, 非共有物业
未知
未知
4316平方英尺
房屋信息
木结构
--
2层住宅
--
混凝土浇灌
Hardi 板
否
--
配套设施
双车库
0
--
0
天然气
庭院
--
供电,天然气,污水处理,雨水处理,自来水
物业信息
-
纳税信息
-
2024
Listing Courtesy of Sutton Group Seafair Realty
Translated from NuStreamRealty English Website
单位:英尺
房间布局
(4卧4卫1厨 2237平方英尺)
楼层房间长宽面积
主层起居室1212144
地下室餐厅1011110
主层家庭房1317221
主层厨房1213156
主层更衣区5.6950.4
上层1416224
上层卧室1010100
上层卧室1011110
上层卧室1010100
所属学区
拉德纳/别墅
房价走势
(万/加元)(套)
地图及地段
房屋介绍
即将推出。位于拉德纳中西部中心地带的全新家庭住宅,步行即可到达拉德纳村以及 Neilson Grove 和 Hawthorne 小学。精心设计的楼层平面图提供 4 间大卧室、4 间浴室,集实用性、舒适性和优雅性于一体。大型 2 车位车库、带顶棚的户外露台和宽敞的储藏室为活跃的家庭生活方式树立了标准。仍有时间选择您的配色方案和定制设计理念。
COMING SOON. A new family home in the heart of Central West Ladner, within walking distance to Ladner Village and both Neilson Grove and Hawthorne Elementary schools. The well designed floorplan offers 4 large bedrooms, 4 bathrooms, incorporating functionality, comfort and elegance. Large 2 car garage, covered outdoor patio and the massive mudroom set the standard for an active family lifestyle. Still time to pick your color scheme and custom design ideas.






