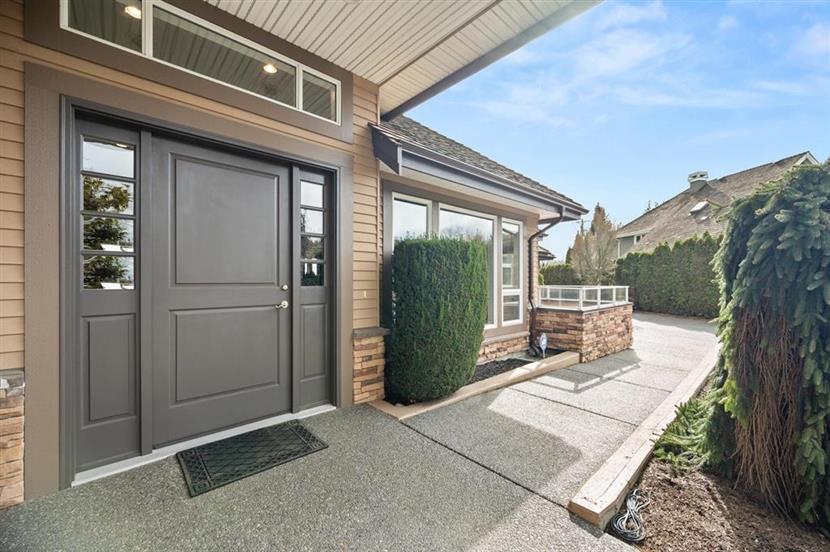R2937763
别墅
4卧 4卫 1厨
15995 36A AVENUE查看地图
2024年10月29日
5378平方英尺
2002年
--
--
永久产权, 非共有物业
120.65英尺
181.88英尺
13562平方英尺
房屋信息
木结构
--
平层带地下室
硬木地板,瓷砖
混凝土浇灌
石头,木制
否
--
配套设施
三车位车库
8
3
前院
3
风热
庭院露台
空调,洗衣机/干衣机/冰箱/烤箱/洗碗机,车库遥控器,按摩浴缸,食品储藏间,保安系统,花园自动喷淋系统,储物间,中央吸尘系统
电梯,残障通道
供电,天然气,雨水处理,自来水
钥匙圈,近高尔夫球场
物业信息
-
纳税信息
8957.7400加币/年
2024
Listing Courtesy of Macdonald Realty (Surrey/152)
Translated from NuStreamRealty English Website
单位:英尺
房间布局
(4卧4卫1厨 5378平方英尺)
楼层房间长宽面积
主层餐厅13.415.6209.04
主层门厅8.612.1104.06
主层书房10.1112.11122.4321
主层起居室11.614.11163.676
主层次餐厅10.214.3145.86
主层17.616.8295.68
主层卧室10.711.5123.05
主层厨房19.29.1174.72
下层健身房26.612.3327.18
下层卧室1414.9208.6
下层卧室13.714.11193.307
下层书房20.19.5190.95
下层储藏室13.65.169.36
下层娱乐室21.324.8528.24
下层家庭房16.514.5239.25
所属学区
白石及南素里/别墅
房价走势
(万/加元)(套)
地图及地段
房屋介绍
探索这座 Morgan Creek Rancher 的精致生活,其下层光线明亮。这座住宅坐落在一处 13,562 平方英尺的精致土地上,拥有开放式布局、高高的天花板和充足的自然光线。永恒的门厅通向私人家庭办公室和正式餐厅。住宅后部的大厅设有美食厨房、步入式餐具室和法式门,通往宽敞的日光浴平台,可用于室内/室外生活和娱乐。通风的主套房设有休息区、室外通道、类似水疗中心的套间和大型步入式衣柜。主楼层设有额外的客房。乘电梯或走楼梯到下层,那里设有 2 间额外的卧室、健身房、媒体室和娱乐室。摩根小学和 Grandview Heights 中学学区。
Discover refined living in this Morgan Creek Rancher with a bright lower level. Situated on a meticulous 13,562sqft property,this home boasts an open-concept layout, tall ceilings and ample natural light throughout. A timeless foyer opens up to a private home office, and formal Dining Room.The Great Room along the back of the home features a gourmet kitchen, walk-in pantry and French doors to a sprawling sundeck for indoor/outdoor living and entertaining.The airy primary suite boasts a sitting area, outdoor access, a spa-like ensuite and large walk-in closet. Additional guest bedroom on the main floor.Take the Elevator or stairs to the lower level, complete with 2 additional bedrooms, a gym, media room and recreation room. Morgan Elementary and Grandview Heights Secondary School catchment.











































