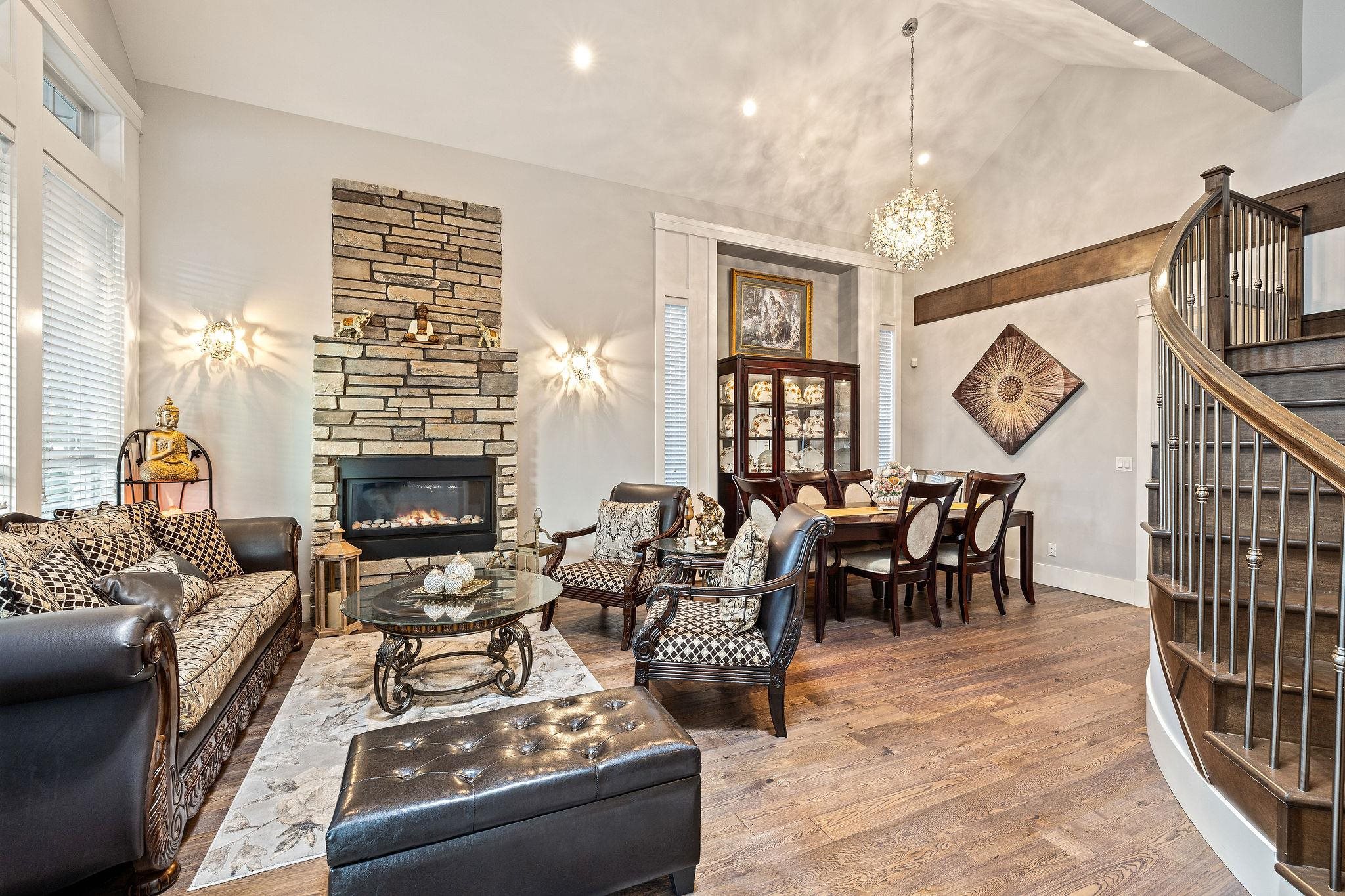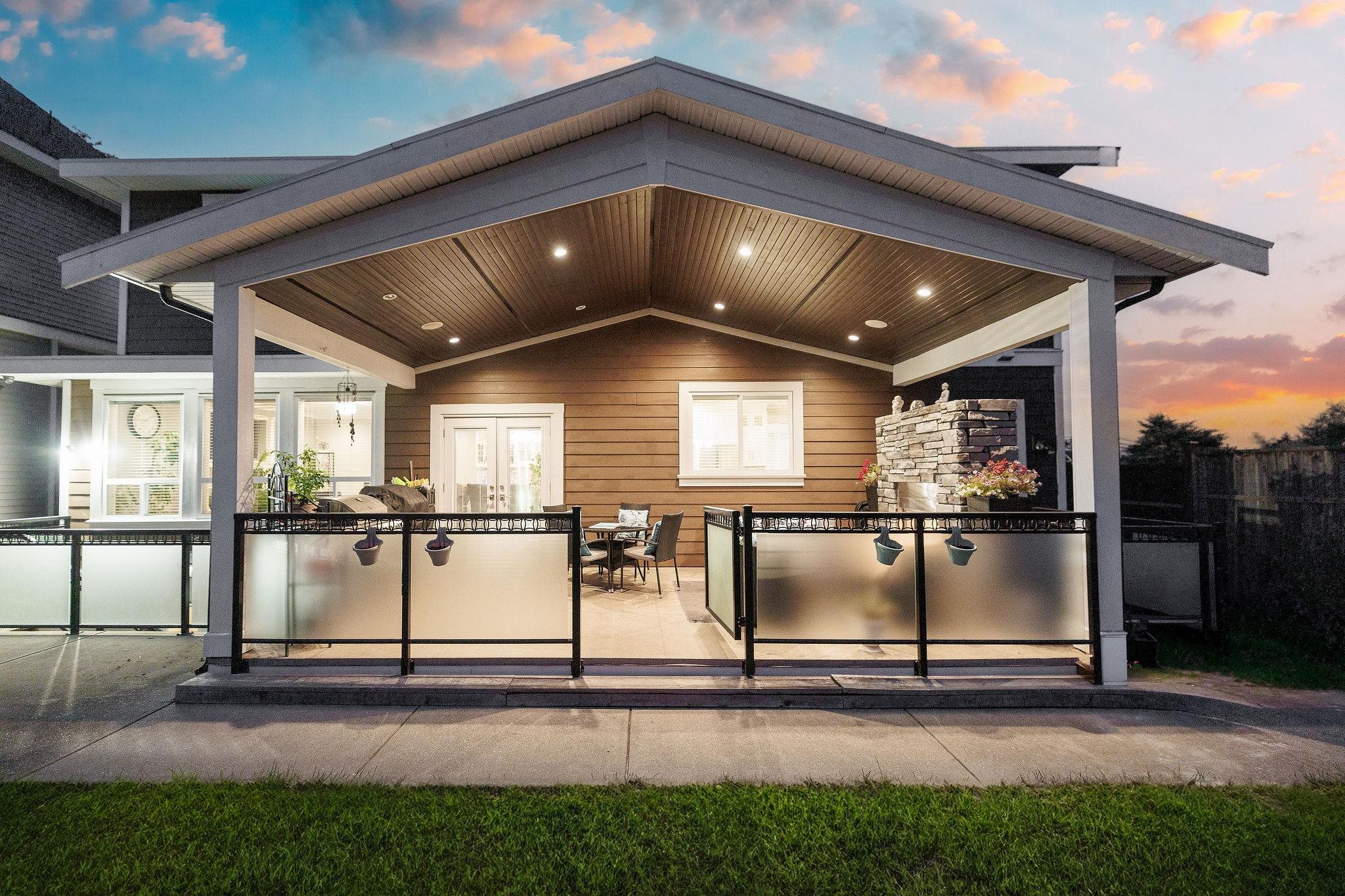R2936876
别墅
7卧 6卫 4厨
14470 76 AVENUE查看地图
2024年10月18日
4658平方英尺
2013年
--
--
永久产权, 非共有物业
58.52英尺
101.72英尺
6033平方英尺
房屋信息
木结构
--
2层带地下室,三层
混合
混凝土浇灌
混合,石头,木制
否
1460
配套设施
双车库
6
2
前院
3
墙式烘炉,风热
阳台 庭院
洗衣机/干衣机/冰箱/烤箱/洗碗机
供电,天然气,污水处理,雨水处理,自来水
中央位置,近娱乐区,近购物中心
物业信息
-
纳税信息
8286.7000加币/年
2023
Listing Courtesy of Royal LePage Fairstone Realty.
Translated from NuStreamRealty English Website
单位:英尺
房间布局
(7卧6卫1厨 4658平方英尺)
楼层房间长宽面积
主层门厅8.505.9250.3200
主层起居室12.0011.00132.0000
主层餐厅10.5010.00105.0000
主层书房10.009.0090.0000
主层洗衣间8.505.3345.3050
主层家庭房19.3315.33296.3289
主层厨房14.3314.00200.6200
主层早餐厅12.009.00108.0000
主层中厨11.007.0077.0000
上层14.3321.17303.3661
上层卧室12.1710.00121.7000
上层卧室13.6710.00136.7000
上层19.3315.33296.3289
上层步入式衣柜8.005.6745.3600
地下室厨房8.0018.83150.6400
地下室起居室8.0018.83150.6400
地下室卧室11.3310.00113.3000
地下室健身房16.838.00134.6400
地下室卧室9.679.0087.0300
地下室娱乐室21.509.33200.5950
地下室厨房8.508.8375.0550
地下室起居室8.679.3380.8911
地下室卧室7.758.6767.1925
所属学区
素里/别墅
房价走势
(万/加元)(套)
地图及地段
房屋介绍
这栋位于 Chimney Heights 的精致现代住宅体现了卓越的工艺和对细节的细致关注。这栋住宅拥有八间宽敞的卧室和一间多功能书房,提供充足的舒适和功能空间。主卧套房是一个豪华的休闲场所,配有套间按摩浴缸,而楼上的另外三间全功能浴室则为整个家庭提供便利。主楼层设有一间客厅,装饰有精美的石制燃气壁炉,营造出温馨宜人的氛围。厨房是厨师的梦想,配备了设计师橱柜、现代装置和花岗岩台面,与时尚的防溅板完美搭配。家庭房毗邻厨房,配有令人惊叹的娱乐单元,引人注目。
This exquisite modern residence in Chimney Heights exemplifies superior craftsmanship and meticulous attention to detail. With eight generously sized bedrooms and a versatile den, this home offers ample space for comfort and functionality. The master suite is a luxurious retreat, complete with an en-suite Jacuzzi, while three additional full bathrooms on the upper floor ensure convenience for the entire family. The main level features a living room adorned with a beautifully crafted stone gas fireplace, creating a warm and inviting ambiance. The kitchen is a chef's dream, equipped with designer cabinets, modern fixtures, and granite countertops that are perfectly complemented by a stylish backsplash.











































