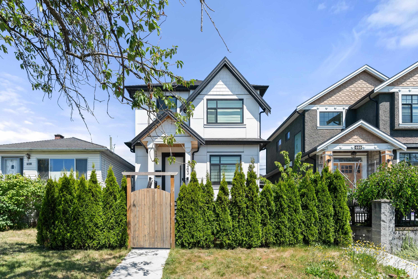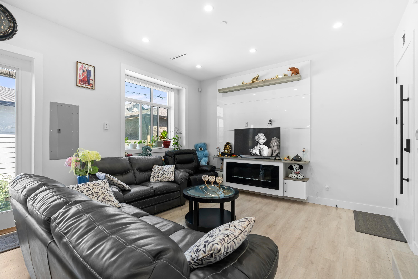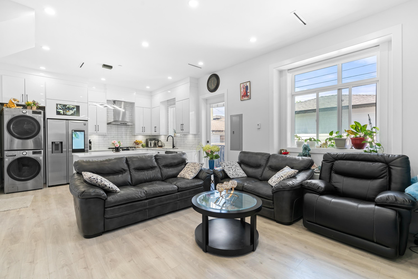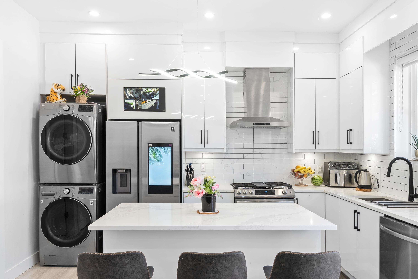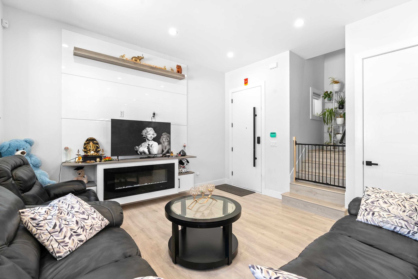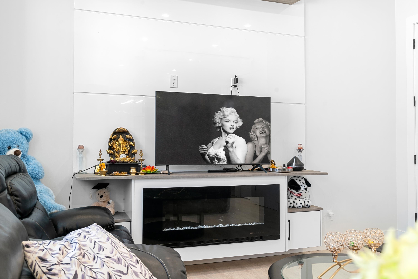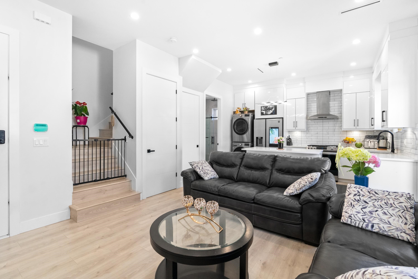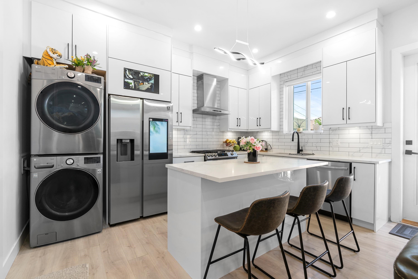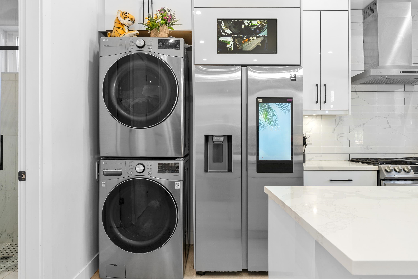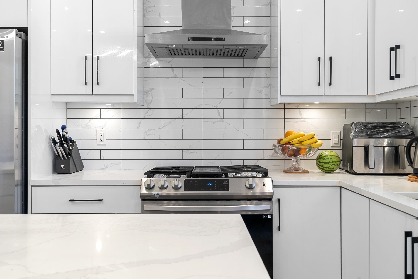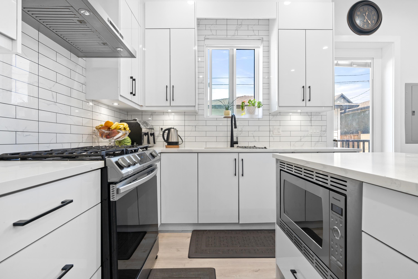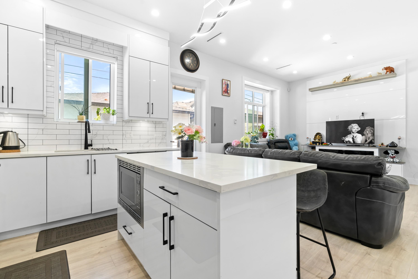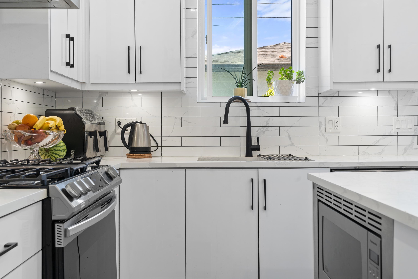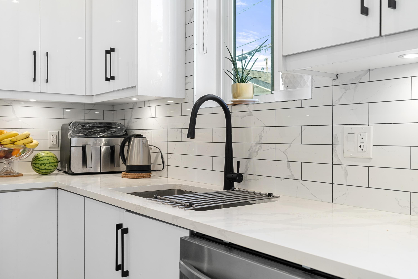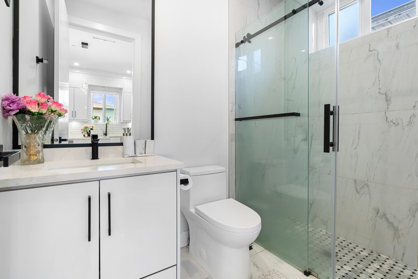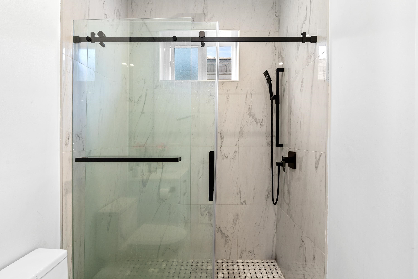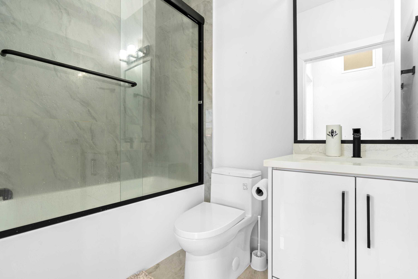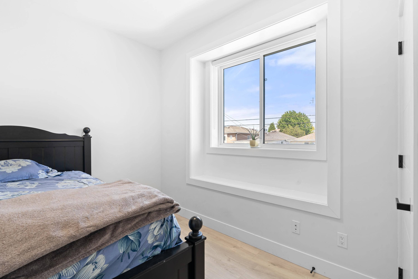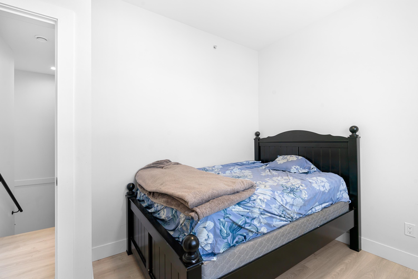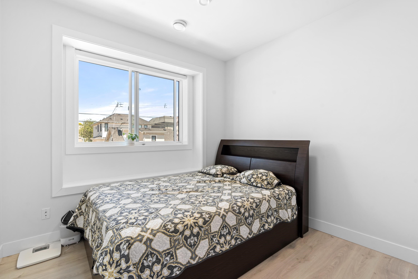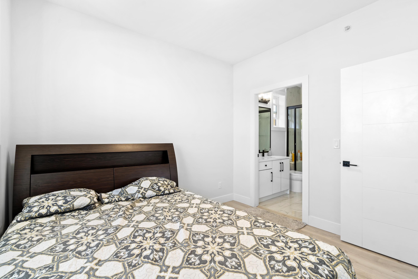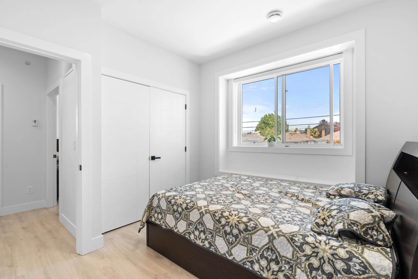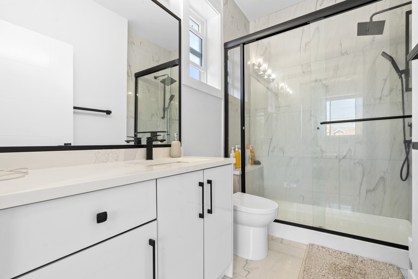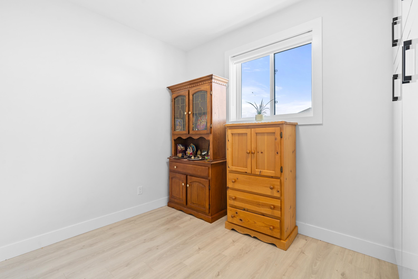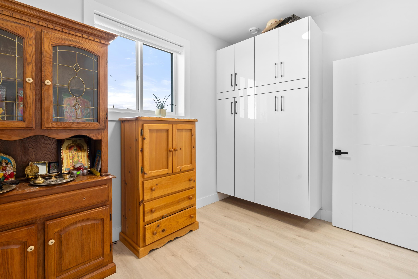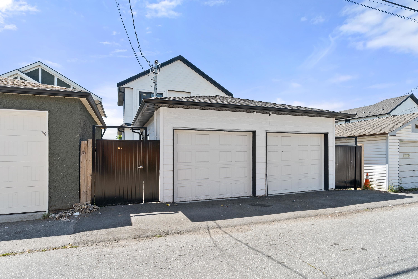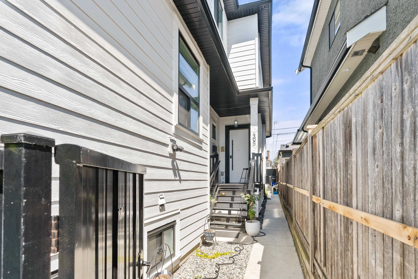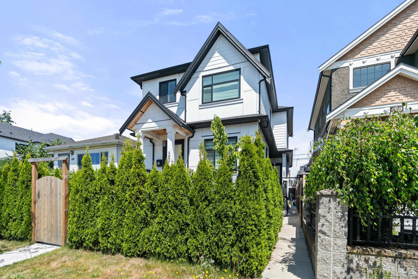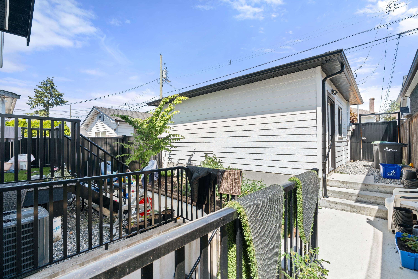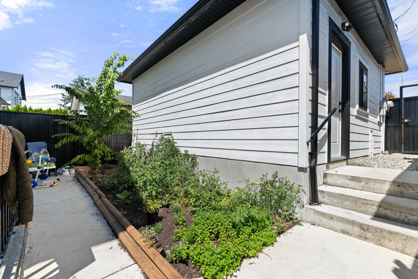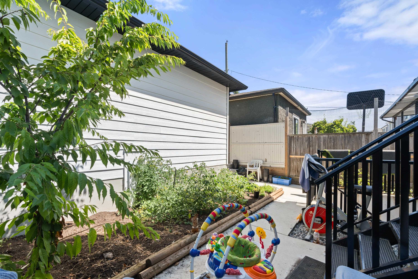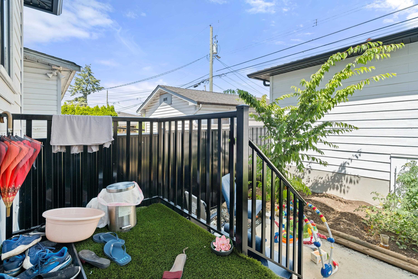R2901991
联排
5卧 4卫 2厨
465 E 57TH AVENUE查看地图
2024年07月04日
1642平方英尺
2022年
--
--
永久产权, 共有物业
33.00英尺
115.36英尺
3800平方英尺
房屋信息
木结构
--
三层
复合木地板,瓷砖
混凝土浇灌
Hardi 板
否
541
配套设施
单车位车库
1
1
--
1
地热
围栏庭院
洗衣机/干衣机/冰箱/烤箱/洗碗机
供电,天然气,污水处理,雨水处理,自来水
中央位置,近娱乐区,近购物中心
物业信息
-
纳税信息
4810.2400加币/年
2023
Listing Courtesy of Sutton Group-West Coast Realty
Translated from NuStreamRealty English Website
单位:英尺
房间布局
(5卧4卫1厨 1642平方英尺)
楼层房间长宽面积
主层起居室16.0011.92190.7200
主层厨房8.3311.0091.6300
主层餐厅8.757.7567.8125
上层10.9210.83118.2636
上层卧室9.509.9294.2400
上层卧室10.928.6794.6764
下层卧室9.8311.42112.2586
下层卧室10.0010.00100.0000
下层厨房8.009.0072.0000
下层起居室8.009.0072.0000
所属学区
温东/联排
房价走势
(万/加元)(套)
地图及地段
房屋介绍
3 层后半复式公寓,拥有理想的平面图,设有 4 间卧室和 4 间浴室。当您进入主楼层时,您会注意到 10 英尺高的天花板、开放式厨房、客厅、不锈钢电器和舒适的壁炉。当您走上二楼时,您可以享受 3 间卧室 2 间浴室。楼下有一间卧室,配有全套浴室和独立入口。通过前安全门进入您的私人前院,您可以在夏天尽情享受!享受高品质的强化木地板和安全系统、空调、HRV 等等!靠近公园、学校和交通!
3 level back 1/2 duplex featuring the ideal floor plan with 5 bedrooms and 4 bathrooms. As you enter the main floor you will notice 10 foot ceiling with an open concept kitchen, living room, stainless steel appliances and a cozy fireplace. As you walk upstairs to the second floor you can enjoy the 3 bdrm 2 bath. Two bedroom downstairs with full bathroom & separate entrance. Arrive through the front secured gate into your private front yard that is ready for you to enjoy during summer! Enjoy high quality laminate flooring & security system, air conditioning, HRV & much more! Close to parks, schools and transit!


