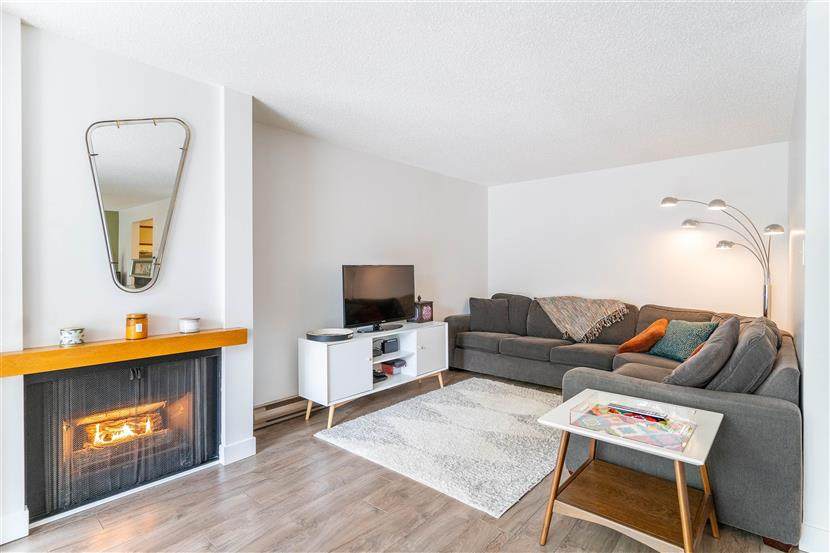R2879053
联排
2卧 2卫 1厨
3909 PENDER STREET查看地图
2024年05月06日
1268平方英尺
1986年
--
13
--
永久产权, 共有物业
未知
未知
未知
房屋信息
混凝土
--
2层住宅,一楼单元
复合木地板,瓷砖,CRPT
混凝土浇灌
混凝土
有
--
配套设施
地下车库
1
1
--
1
墙式烘炉,电热
阳台,庭院露台
洗衣机/干衣机,窗帘,嵌入式壁炉,冰箱,炉灶
自行车房,电梯,健身房,套内洗衣房,娱乐中心,储藏间
供电,污水处理,雨水处理,自来水
中央位置,私人庭院,近娱乐区
物业信息
470.81加币/月
管理员,垃圾收集,花园维护,供气,管理,娱乐设施
纳税信息
2259.5600加币/年
2023
Listing Courtesy of Oakwyn Realty Northwest
Translated from NuStreamRealty English Website
单位:英尺
房间布局
(2卧2卫1厨 1268平方英尺)
楼层房间长宽面积
主层起居室13.116.7218.77
主层餐厅1216.9202.8
主层厨房97.163.9
主层多功能室13.18.4110.04
主层庭院25.117.3434.23
上层12.1111.8142.898
上层卧室12.613.1165.06
所属学区
北本拿比/联排
房价走势
(万/加元)(套)
地图及地段
房屋介绍
探索这座由 Bosa 精心打造的混凝土联排别墅。享受 1,268 平方英尺的精心设计的 2 层空间,以及朝南的 327 平方英尺私人花园露台 - 真正的娱乐天堂。室内,主楼层设有舒适的燃气壁炉,配有内置墨菲床供客人使用,楼上设有两间宽敞的卧室 + 2 间全浴室,主卧设有 50 平方英尺的阳台。聚会室、桑拿浴室和健身房等建筑设施提升了您的生活方式,而停车位和储藏室则完善了配套设施。距离所有熟食店、面包店、餐厅和交通仅一个街区。步行 10 分钟即可到达 K-7 Gilmore Community,开车 5 分钟即可到达 Alpha Secondary。包括 1 个停车位和 1 个储物柜。遗憾的是,不允许携带宠物。开放日:5 月 11 日和 12 日,周六和周日,下午 2-4 点
Discover this impeccably crafted, concrete townhome by Bosa. Enjoy 1,268 sq. ft. of a smartly designed 2-level space, complemented by a south facing 327 sq ft private garden patio—a true entertainer's haven. Inside, a cozy gas fireplace await on the main floor w/ a built-in murphy bed for guests, while upstairs, two spacious bedrooms + 2 full baths w/ the primary featuring its own 50 sq ft balcony. Building amenities like a party room, sauna, and gym elevate your lifestyle, while included parking and storage complete the package. One block away from the delis, bakeries, restaurants, & transit. 10 min walk to K-7 Gilmore Community & 5 min drive to Alpha Secondary. 1 parking & 1 storage locker included. Unfortunately, no furry friends allowed. OPEN HOUSE: MAY 18, 3-5 PM & MAY 19, 2-4 PM






































