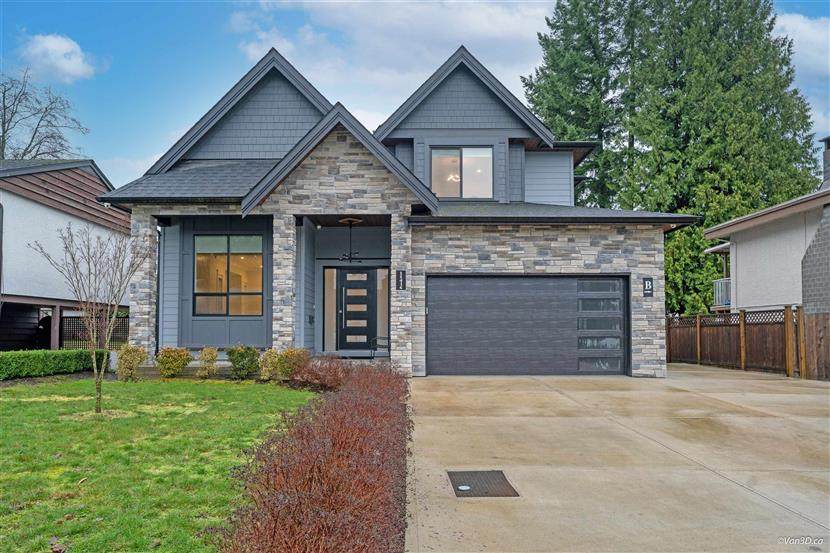R2878944
别墅
6卧 9卫 3厨
11416 74A AVENUE查看地图
2024年05月04日
4318平方英尺
2019年
--
--
永久产权, 非共有物业
60.01英尺
120.25英尺
7210平方英尺
房屋信息
木结构
--
2层带地下室
硬木地板,瓷砖
混凝土浇灌
Hardi 板,石头
否
1515
配套设施
双车库,开放式,房车停车位
6
2
前院,侧面
2
墙式烘炉,电热,风热
围栏庭院,庭院
空调,洗衣机/干衣机/冰箱/烤箱/洗碗机,窗帘,车库遥控器,按摩浴缸,保安系统,烟雾报警器,储物间,中央吸尘系统,吧台
花园,套内洗衣房,储藏间
供电,污水处理,雨水处理,自来水
中央位置,私人庭院,近娱乐区,近购物中心
物业信息
-
纳税信息
6294.0000加币/年
2023
Listing Courtesy of Bal Realty Services Incorporated
Translated from NuStreamRealty English Website
单位:英尺
房间布局
(6卧9卫1厨 4318平方英尺)
楼层房间长宽面积
主层起居室1113143
主层餐厅1110110
主层中厨11555
主层厨房13.414.8198.32
主层早餐厅1014.8148.0
主层家庭房16.814.8248.64
主层书房1210.8129.6
主层庭院23.49.6224.64
上层1713.4227.8
上层卧室13.413174.2
上层卧室10.812.4133.92
上层卧室13.811.8162.84
上层洗衣间8.25.645.92
上层步入式衣柜7642
地下室娱乐室18.411.4209.76
地下室办公室11.410114.0
地下室起居室2114294
地下室厨房6.41489.6
地下室卧室1114154
地下室卧室1110110
三角洲/别墅
房价走势
(万/加元)(套)
地图及地段
房屋介绍
如果您正在寻找梦想之家,那就不要再找了。这栋定制的 3 层住宅应有尽有。7 间卧室、9 间洗手间和 2 间卧室合法套房。开放式概念的楼层平面图增加了自然光线和空间,同时创造了一个理想的娱乐空间。主楼层还拥有一间书房+套间,非常适合老人或客人。楼上有一间宽敞的主卧室,配有开放式套间和步入式衣柜。另外 3 间卧室也配有连接浴室。楼下有带吧台的家庭影院。此外,办公室配有 2 件式洗手间,有自己的独立入口。2 间卧室合法地下室有自己的洗衣房和停车位。完工的储藏棚是另一个很棒的特色。这栋住宅具有很大的未来潜力!
If you're looking for your Dream Home, look no further. This custom 3 level home has it all. 7 Bedrooms, 9 Washrooms and a 2 Bedroom Legal Suite. The open concept floor plan increases natural light and space, while creating an ideal space to entertain. The Main Floor also boasts a Den+Ensuite, which can be ideal for elders or guests. Upstairs you will find a spacious Master Bedroom, with an open En-Suite and Walk-In Closet. The additional 3 Bedrooms also have attached Bathrooms. Downstairs you will find a Home Theatre with a Wet Bar. Plus, an Office with a 2 Piece Washroom, that has its own separate entrance. The 2 Bedroom Legal Basement has its own Laundry and Parking. The finished Storage Shed is another great feature. The Home offers a lot of future potential!











































