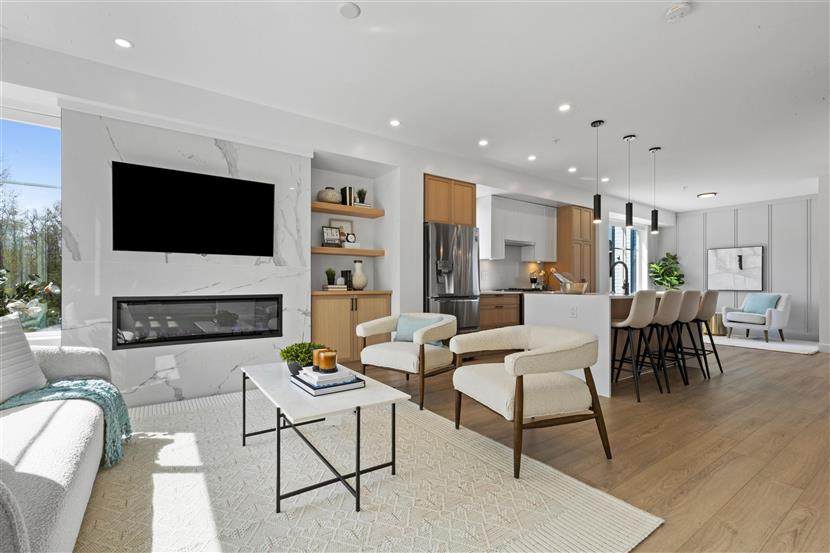R2878406
联排
4卧 4卫 1厨
46 20763 76 AVENUE查看地图
2024年05月03日
2097平方英尺
2024年
--
3
--
永久产权, 共有物业
未知
未知
未知
房屋信息
木结构
--
三层
墙/墙/混合
混凝土浇灌
混合
否
--
配套设施
双车库
2
2
--
1
风热,天然气
阳台,围栏庭院,庭院
洗衣机/干衣机/冰箱/烤箱/洗碗机,微波炉,保安系统—管线已布好,中央吸尘系统—管线已布好
花园,套内洗衣房,活动场
供电,天然气,污水处理,雨水处理,自来水
中央位置,近娱乐区,近购物中心
物业信息
180.00加币/月
垃圾收集,花园维护,管理,下水道,除雪,供水
纳税信息
-
2024
Listing Courtesy of Royal LePage West Real Estate Services
Translated from NuStreamRealty English Website
单位:英尺
房间布局
(4卧4卫1厨 2097平方英尺)
楼层房间长宽面积
主层起居室1612.4198.4
主层厨房13.711150.7
主层餐厅11.810.5123.90
主层家庭房10.610.5111.30
上层14.412.7182.88
上层步入式衣柜8.17.459.94
上层卧室13.210.1133.32
上层卧室12.210.6129.32
上层洗衣间6636
下层卧室1210.7128.4
兰里/联排
房价走势
(万/加元)(套)
地图及地段
房屋介绍
最后阶段现已开始销售。欢迎来到 Crofton,这是一个位于 Willoughby Heights 中心的温馨社区,拥有 80 栋联排别墅。这些 4 卧室、4 浴室住宅的居住面积从 1,650 到 2,097 平方英尺不等。每套住宅都提供现代、当代的布局、时尚的厨师厨房,配有摇床式橡木橱柜、石英石柜台、瀑布岛和高端 LG 电器。楼上有宽敞的卧室、水疗风格的浴室。所有三层楼的天花板都高达 9 英尺,有两种设计师配色方案。并排双车库,适合电动汽车。大量户外空间、私人围栏院子。优质的建筑和装修。欢迎来到您未来的家。#46 是中间单元。
FINAL PHASE NOW SELLING. Welcome to Crofton, an intimate community of 80 townhomes in the heart of Willoughby Heights. These 4 BEDROOM, 4 BATHROOM homes range from 1,650 to 2,097 sq.ft of living space. Every home offers modern, contemporary layout, sleek chef's kitchen with shaker style OAK cabinets, quartz counters, WATERFALL island and high end LG appliances. Spacious bedrooms upstairs, spa-inspired bathrooms. 9 foot ceilings on all 3 levels, two designer colour schemes. DOUBLE side by side car GARAGE that is electric car friendly. Lots of outdoor space, private, fenced yard. Quality construction and finishes. Welcome to your future home. #46 is a Middle Unit.











































