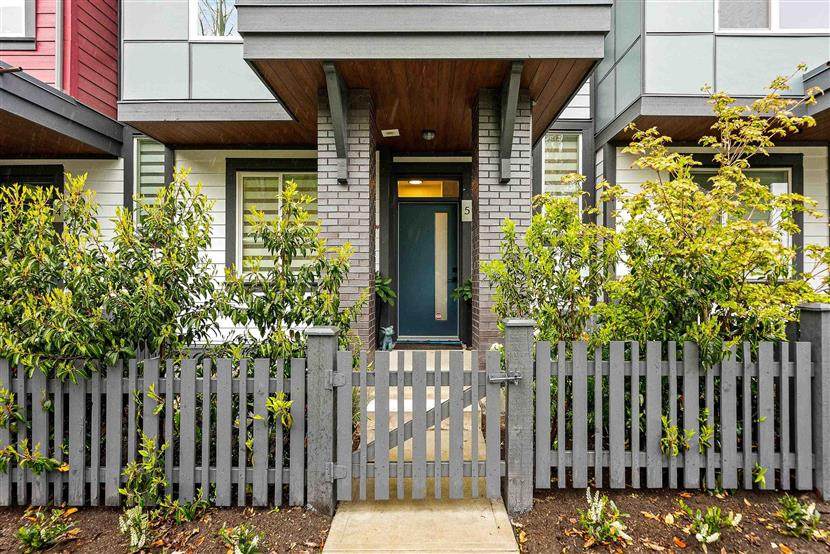R2877395
联排
4卧 4卫 1厨
5 20763 76 AVENUE查看地图
2024年05月02日
1610平方英尺
2023年
--
3
南
永久产权, 共有物业
未知
未知
未知
房屋信息
木结构
--
三层
复合木地板,瓷砖
混凝土浇灌
混合
否
--
配套设施
双车库
2
2
后院
1
风热
阳台,围栏庭院
空调,洗衣机/干衣机/冰箱/烤箱/洗碗机,车库遥控器,食品储藏间,保安系统,中央吸尘系统
套内洗衣房,活动场
供电,天然气,雨水处理,自来水
中央位置,近购物中心
物业信息
137.00加币/月
垃圾收集,花园维护,管理,下水道,除雪,供水
纳税信息
3600.0000加币/年
2023
Listing Courtesy of Royal LePage West Real Estate Services
Translated from NuStreamRealty English Website
单位:英尺
房间布局
(4卧4卫1厨 1610平方英尺)
楼层房间长宽面积
主层起居室14.611.4166.44
主层厨房1312.6163.8
主层餐厅11.49.3106.02
主层家庭房9.77.168.87
上层16.59.1150.15
上层步入式衣柜7.13.424.14
上层卧室10.99.3101.37
上层卧室9.99.291.08
下层卧室8.18.468.04
下层门厅4.63.214.72
兰里/联排
房价走势
(万/加元)(套)
地图及地段
房屋介绍
欢迎来到 5 号。这间光线充足的房子设有 4 间卧室/4 间浴室,总面积超过 1,600 平方英尺。开放式主楼层设有中央厨房,配有令人印象深刻的石英瀑布岛、厨师燃气灶、宽敞的橡木橱柜和 2 个餐具室。厨房一侧是客厅(配有令人印象深刻的拿破仑壁炉),另一侧是宽敞的餐厅。由于毗邻家庭室和化妆间,这一层非常适合安静时光或招待客人。上层拥有一间宽敞的主卧室,配有步入式衣柜和类似水疗中心的套间浴室、两间额外的卧室、一间 4 件套浴室和洗衣房。下层设有第四间卧室/办公室、化妆间和双车库。所有楼层均设有通风的 9 英尺天花板、宽大的窗户和优雅的窗帘。
Welcome to #5. This light-filled home features 4 bedrooms/4 bathrooms, totalling over 1,600 sq ft. The open-plan main floor houses a central kitchen with impressive quartz waterfall island, chef’s gas stove, spacious oak cabinets and 2 pantries. Flanking the kitchen on one side is the living room—with an impressive Napoleon fireplace—and a spacious dining room on the other. With the adjacent family room and powder room, this level is perfect for quiet times or entertaining guests. The upper level boasts a spacious primary bedroom with walk-in closet and spa-like ensuite, two additional bedrooms, a 4-pc bath and laundry. The lower level features a 4th bedroom/office, powder room, and double garage. All levels feature airy 9' ceilings, generous windows with elegant shades. NO GST.




































