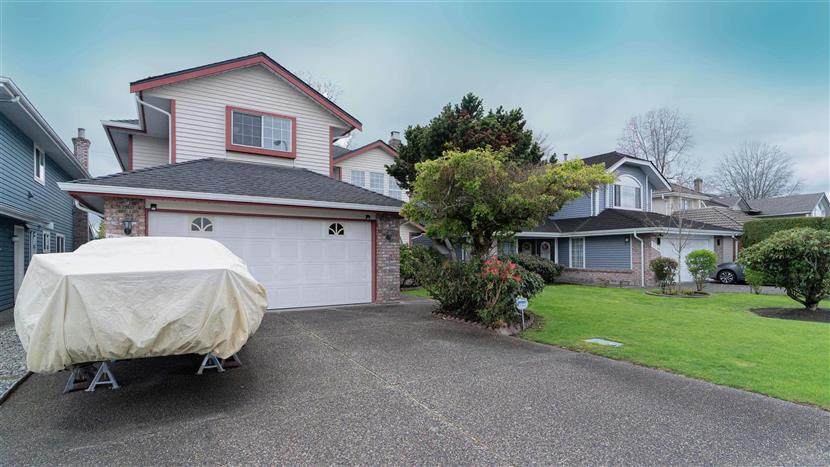R2875077
别墅
6卧 3卫 1厨
3760 MCKAY DRIVE查看地图
2024年04月24日
2678平方英尺
1990年
--
--
永久产权, 非共有物业
44.00英尺
未知
4866平方英尺
房屋信息
木结构
--
2层住宅
复合木地板,混合,瓷砖,CRPT
混凝土浇灌
混合,木制
否
--
配套设施
--
4
2
前院
1
水热,地热,燃木
围栏庭院
洗衣机/干衣机/冰箱/烤箱/洗碗机
花园,套内洗衣房,储藏间
供电,天然气,污水处理,自来水
物业信息
-
纳税信息
4857.5500加币/年
2023
Listing Courtesy of Sutton Group - 1st West Realty
Translated from NuStreamRealty English Website
单位:英尺
房间布局
(6卧3卫1厨 2678平方英尺)
楼层房间长宽面积
主层起居室12.1116.8203.448
主层餐厅12.119.11110.3221
主层厨房12.110.4125.84
主层次餐厅8.112.399.63
主层家庭房12.315.11185.853
主层卧室13.99.3129.27
主层门厅7.79.976.23
主层洗衣间9.116.357.393
上层12.1116.7202.237
上层卧室1212.7152.4
上层卧室10.212.1123.42
上层卧室10.210.11103.122
上层卧室12.210.4126.88
列治文/别墅
房价走势
(万/加元)(套)
地图及地段
房屋介绍
这栋房子环境精致私密,设有 2 间客厅和 2 间餐厅,以及带中央岛台的开放式厨房。拱形门厅配有弧形楼梯,通向二楼的 5 间宽敞卧室,2 个大天窗为房子提供充足的自然光。朝南的围栏后院可供您享受整个季节。更新包括新外墙涂料(2015 年)、新天窗(2019 年)、新排水沟(2018 年)、新屋顶(2011 年)、新热水箱(2019 年)。方便前往 99 号高速公路,步行即可到达阿伯丁轻轨站、沃尔玛和各种餐厅和商店。
Exquisite and private setting, this house features 2 living rooms and 2 dinning rooms, an open kitchen with centre island.A vaulted foyer with a curved staircase leading to 5 spacious bedrooms on the second floor, 2 big Skylights provide ample natural light inside the house. South facing fenced back yard for you to enjoy all season long. Updates includes New Exterior Paint (2015), New Skylights (2019), New Gutters (2018),New Roof (2011), New Hot Water Tank (2019). Easy access to Hwy 99 and walking distance to Aberdeen Skytrain Station, Walmart and various restaurants and shops.


























