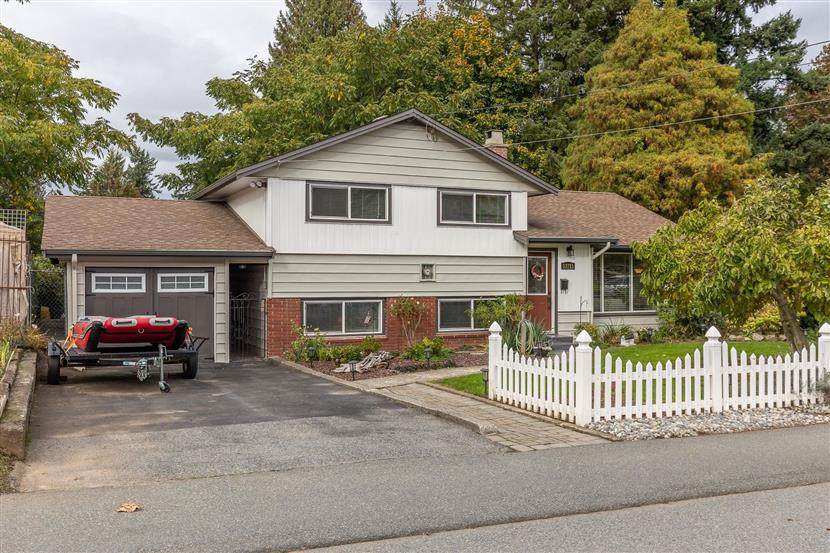R2874334
别墅
3卧 2卫 1厨
33715 MAYFAIR AVENUE查看地图
2024年04月25日
1620平方英尺
1955年
2021年
--
永久产权, 非共有物业
65.00英尺
100.00英尺
6496平方英尺
房屋信息
木结构
--
3级错层住宅
硬木地板,混合
混凝土浇灌
铝,砖,混合
否
--
配套设施
分离式车库/ 车棚
3
1
--
1
风热,天然气
庭院
洗衣机/干衣机/冰箱/烤箱/洗碗机
储藏间
供电,天然气,污水处理,自来水
中央位置,私人庭院,近娱乐区,近购物中心
物业信息
-
纳税信息
4021.1200加币/年
2023
Listing Courtesy of Sutton Group-West Coast Realty (Abbotsford)
Translated from NuStreamRealty English Website
单位:英尺
房间布局
(3卧2卫1厨 1620平方英尺)
楼层房间长宽面积
主层厨房9.712.9125.13
主层起居室18.112.9233.49
主层餐厅8.98.979.21
下层家庭房19.213.6261.12
下层洗衣间12.54.151.25
上层10.813.6146.88
上层卧室8.711.196.57
上层卧室10.29.9100.98
主层储藏室13.68.8119.68
阿伯兹福德/别墅
房价走势
(万/加元)(套)
地图及地段
房屋介绍
经过翻新的 3 卧室 2 浴室 3 层分体式住宅,位置优越。步行即可到达小学和 UFV,靠近医院,距离高速公路入口仅几步之遥。这栋华丽的住宅经过高雅的翻新,配有独立车库、后部车间和令人惊叹的露台空间,位于风景优美的私人全围栏庭院中。整个室内经过多次翻新 - 您可以在宽敞温暖的客厅的木质壁炉前享受冬季时光。地下室有单独的入口,可以添加抵押贷款助手,爬行空间中有近 500 平方英尺的存储空间。可能重新划分区域以允许建造复式公寓,请与市政府联系。加上土地组装
Updated 3 bedroom 2 bathroom 3 level split home in a fantastic location. Walking distance to the elementary school and to UFV, near the hospital, and mere moments from freeway access. See this gorgeous home tastefully updated and complete with detached garage, a workshop in the back, and amazing patio space in a landscaped private fully fenced yard. The interior has numerous updates throughout - enjoy the winter months in front of the wood fireplace in the spacious, warm living room. The basement has a separate entrance and the potential to add a mortgage helper along with almost 500sf of storage in the crawl space. Potential rezoning to allow for a duplex, check with the city. Plus land assembly











































