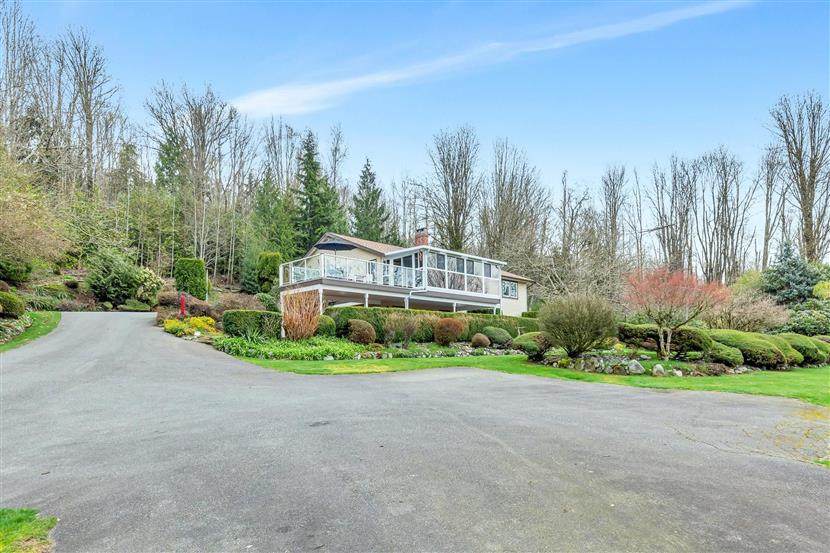R2873085
别墅
5卧 3卫 1厨
31155 OLSON AVENUE查看地图
2024年04月24日
3290平方英尺
1991年
--
--
永久产权, 非共有物业
328.08英尺
637.42英尺
209088平方英尺
房屋信息
其他
--
平层带地下室
--
混凝土浇灌
乙烯基
否
--
配套设施
双车库,
5
2
前院,后院
2
风热,丙烷气,燃木
阳台 庭院
--
供电,化粪池,自来水
死胡同,柏油路,私人环境,近娱乐区,乡村环境
物业信息
-
纳税信息
6755.1900加币/年
2023
Listing Courtesy of Royal LePage - Wolstencroft
Translated from NuStreamRealty English Website
单位:英尺
房间布局
(5卧3卫1厨 3290平方英尺)
楼层房间长宽面积
主层起居室21.1116.2341.982
主层餐厅1015.7157.0
主层厨房11.812.11142.898
主层门厅6.110.966.49
主层14.114.1198.81
主层步入式衣柜9.15.146.41
主层卧室13.49.3124.62
主层洗衣间10.76.973.83
主层阳光房21.111.9251.09
地下室家庭房21.116.5348.15
地下室卧室15.512.4192.20
地下室卧室12.115.6188.76
地下室卧室14.113.3187.53
地下室储藏室17.18136.8
米逊/别墅
房价走势
(万/加元)(套)
地图及地段
房屋介绍
这栋令人惊叹的房产占地 4.8 英亩,可欣赏南面全景,是镇上最引人注目的景观之一。可爱的牧场风格住宅拥有开放式主楼层,铺有橡木硬木地板,并设有日光浴室,可充分欣赏壮丽的景色。主楼层还设有一间主卧室、一间次卧室和一间两件式浴室。下层通向庭院,已完全装修完毕,包括一间家庭房、3 间额外的卧室和一间全套浴室。该房产还拥有美丽的景观,以及一间 25'x40' 的商店,配有独立的服务和水。该房产的景观部分被指定为单户住宅,但 SILVERDALE 综合规划区的 Upper Slopes 社区提供了巨大的未来潜力。
This stunning property spans 4.8 acres and offers panoramic southern views, making it one of the most remarkable vistas in the town. Lovely ranch-style home boasts an open main floor with oak hardwood flooring and a solarium that takes full advantage of the stunning view. The main floor also features a master bedroom, a second bedroom, and a 2-piece bathroom. The lower level, which opens up to the grounds, is fully finished and includes a family room, 3 additional bedrooms, and a full bathroom. The property also features gorgeous landscaping, and a 25'x40' shop with separate service and water. The view portion of property is designated as single-family, but the Upper Slopes neighborhood of the SILVERDALE COMPREHENSIVE PLANNING AREA offers tremendous future potential.











































