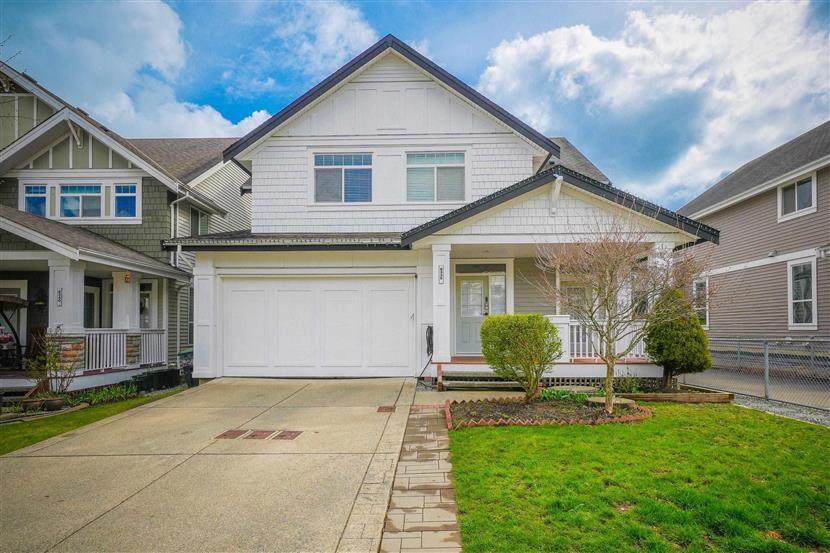R2871704
别墅
4卧 3卫 1厨
8336 209A STREET查看地图
2024年04月16日
3616平方英尺
2006年
--
--
永久产权, 非共有物业
44.00英尺
92.20英尺
4053平方英尺
房屋信息
混凝土砖块,木结构
--
2层带地下室
混合
混凝土浇灌
混合,乙烯基,木制
否
1243
配套设施
双车库
4
2
前院
1
墙式烘炉,风热
阳台 庭院
洗衣机/干衣机/冰箱/烤箱/洗碗机,洗碗机,窗帘,车库遥控器
套内洗衣房
社区,供电,天然气,污水处理,雨水处理,自来水
物业信息
-
纳税信息
5824.8200加币/年
2023
Listing Courtesy of RE/MAX Crest Realty
Translated from NuStreamRealty English Website
单位:英尺
房间布局
(4卧3卫1厨 3616平方英尺)
楼层房间长宽面积
主层起居室1816288
主层餐厅16.510.1166.65
主层厨房13.913180.7
主层次餐厅9.26.156.12
主层书房12.510.7133.75
上层16.814.9250.32
上层卧室12.510.5131.25
上层卧室12.510.1126.25
上层门厅14.212.5177.50
地下室娱乐室3314462
地下室卧室1410140
兰里/别墅
房价走势
(万/加元)(套)
地图及地段
房屋介绍
欢迎来到这座位于理想的 Yorkson 地区的无可挑剔的住宅,它拥有诱人的开放式布局。配有意大利瓷砖、花岗岩台面、定制橱柜等等!主楼层的大书房可以改成办公室。主楼层有高高的天花板和一间宽敞的家庭大房间。开放式设计设有宽敞的厨房和用餐区,可通往朝西的私人后院和大露台!楼上有 4 间卧室,包括一间带步入式衣柜的豪华主卧和另外 2 间卧室和阁楼。专业装修的地下室提供了大量灵活的空间,可以改建成出租单元。安静的家庭社区,步行 2-3 分钟即可到达学校和公园,靠近购物场所和便利设施。今天就打电话吧,以免售罄!
Welcome to this impeccably maintained home in the desirable Yorkson area offers an inviting open-concept layout.Complete with Italian tile, granite countertops, custom cabinets and much more! Good-sized den on the main floor can be turned into an office. The main floor has high ceilings and a lofty great room for the family. Open concept features huge kitchen & dining area that opens onto private west facing rear yard & large patio! Upstairs you'll find 4 bedrooms including a grand master bedroom with a walk-in closet plus 2 more bedrooms & loft. Professionally finished basement provides tons of flexible space & potential to be converted into a rental unit. Quiet family neighborhood, Call today before it’ gone! Open House: Apr 27 sat 2-4.















