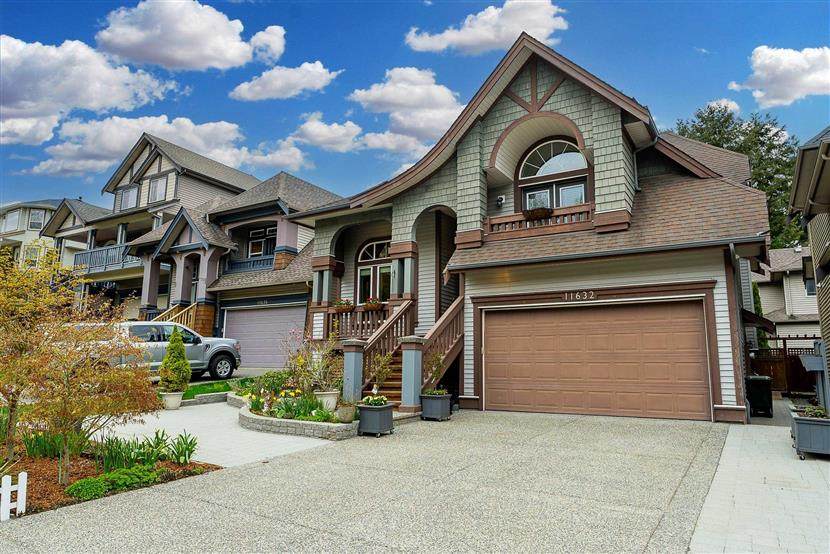R2871245
别墅
5卧 4卫 2厨
11632 HARRIS ROAD查看地图
2024年04月16日
3483平方英尺
2009年
--
--
永久产权, 非共有物业
44.69英尺
91.84英尺
3970平方英尺
房屋信息
木结构
--
2层带地下室
硬木地板,瓷砖,CRPT
混凝土浇灌
混合,乙烯基
否
--
配套设施
双车库
6
2
前院
3
风热,天然气
阳台 庭院 ,围栏庭院
空调,洗衣机/干衣机/冰箱/烤箱/洗碗机
套内洗衣房
供电,天然气,污水处理,雨水处理,自来水
中央位置,近娱乐区,近购物中心
物业信息
-
纳税信息
7341.9400加币/年
2021
Listing Courtesy of Royal LePage Elite West
Translated from NuStreamRealty English Website
单位:英尺
房间布局
(5卧4卫1厨 3483平方英尺)
楼层房间长宽面积
主层起居室1111.1122.1
主层厨房12.914.5187.05
主层储藏室5.93.118.29
主层餐厅12.811.1142.08
主层家庭房21.115.6329.16
主层门厅5.67.944.24
上层12.516.8210.00
上层步入式衣柜7.46.749.58
上层卧室12.29.9120.78
上层卧室11.211.5128.80
上层游戏室11.1116.6184.426
上层洗衣间15.54.468.20
上层多功能室12.2785.4
下层起居室15.414.1217.14
下层厨房7.99.272.68
下层餐厅10.811.6125.28
下层卧室9.711.8114.46
下层卧室9.911.11109.989
下层储藏室14.1456.4
匹特草原/别墅
房价走势
(万/加元)(套)
地图及地段
房屋介绍
欢迎来到这栋位于 Pitt Meadows 的高级住宅,它拥有 5 间卧室、4 间浴室和 3,483 平方英尺的永恒而美丽的生活空间!进入住宅,您会看到一个宽敞的门厅,门厅高 18 英尺,正式的起居室(或办公室)通向美食厨房、餐厅和宽敞的起居室。厨房有一个巨大的岛台、餐具室和花岗岩台面。法式门通向一个带燃气接口的私人露台和一个易于维护的围栏院子。楼上有一个活动区、大型游戏室、3 间卧室和洗衣房。主卧有拱形天花板、豪华套间和 WIC。楼下有一个合法的姻亲套房,有 2 张床和充足的储物空间。整个住宅配有 3 个燃气壁炉、空调和豪华乙烯基木板地板。这是一栋令人难以置信的家庭住宅,位于 Mitchell Rd Park 对面,步行即可到达各级学校、步道、WCE 和便利设施。
Welcome to this executive Pitt Meadows home offering 5 beds, 4 baths and 3,483 sq ft of timeless and beautiful living space! As you enter, you’re greeted by a spacious foyer with 18’ ceilings, formal living (or office) leading to a gourmet kitchen, dining + generous living. The kitchen has a huge island, pantry, and granite counters. French doors open to a private deck with gas hookup + a low maintenance, fenced yard. Up offers a flex area, large games room, 3 bedrooms + laundry. Primary has vaulted ceilings, a luxurious ensuite + WIC. Down has an in-law suite with 2 beds and ample storage. 3 gas fireplaces, A/C and luxury vinyl plank flooring throughout. An incredible family home located across from Mitchell Rd Park, walking distance to all levels of schools, trails, WCE + amenities.











































