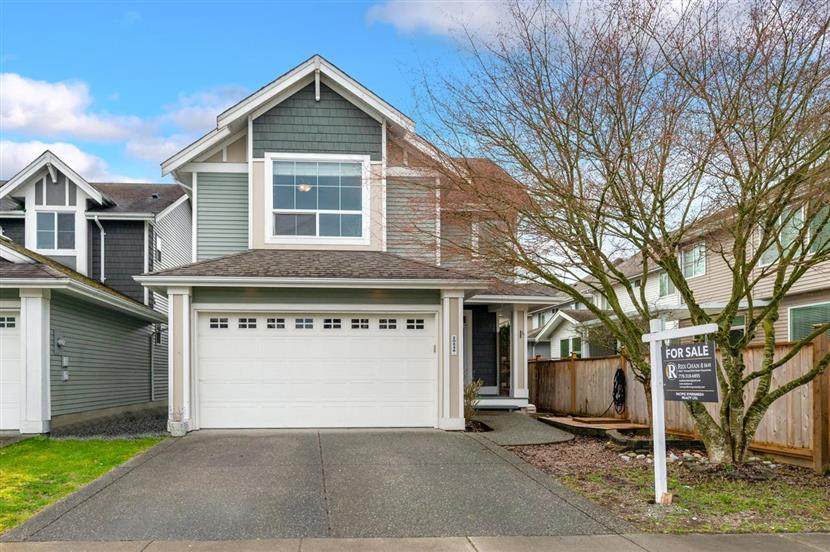R2870887
别墅
4卧 4卫 1厨
20846 84A AVENUE查看地图
2024年04月15日
2701平方英尺
2006年
--
--
永久产权, 非共有物业
36.00英尺
未知
3611平方英尺
房屋信息
木结构
--
2层带地下室
复合木地板,其它,瓷砖,CRPT
混凝土浇灌
混合
否
872
配套设施
双车库
4
2
前院
1
风热
围栏庭院,庭院露台
洗衣机/干衣机/冰箱/烤箱/洗碗机,窗帘,嵌入式壁炉,车库遥控器
社区,供电,天然气,污水处理,自来水
中央位置,近娱乐区,近购物中心
物业信息
-
纳税信息
6014.2000加币/年
2023
Listing Courtesy of Pacific Evergreen Realty Ltd.
Translated from NuStreamRealty English Website
单位:英尺
房间布局
(4卧4卫1厨 2701平方英尺)
楼层房间长宽面积
主层厨房1312156
主层餐厅17.310173.0
主层大房间14.617.9261.34
上层14.713191.1
上层卧室1010100
上层卧室109.494.0
上层洗衣间7856
地下室娱乐室2014280
地下室卧室1612.3196.8
兰里/别墅
房价走势
(万/加元)(套)
地图及地段
房屋介绍
介绍位于 Willougby Heights 的 Morningstar Homes 的 Yorkson Village。这栋迷人的住宅提供两层楼的绝佳房间布局,配有全装修地下室和独立入口。采用 BuiltGreen 特色设计,包括高效空间供暖、低辐射窗户和电子点火燃气壁炉,优先考虑更健康的室内空气质量和节能。开放式平面布局设有带用餐岛的宽敞厨房、带扶手楼梯、楼上洗衣房、两间卧室以及带套间浴室和步入式衣柜的豪华主卧。地下室为大家庭或家庭影院设置提供多功能空间。开放日:4 月 20 日和 21 日下午 2 点至 4 点。
Introducing Yorkson Village by Morningstar Homes in Willougby Heights. This captivating residence offers a great room plan spanning two storeys with a fully finished basement and separate entrance. Crafted with BuiltGreen features, including high-efficiency space heating, Low E windows, and electronic ignition gas fireplace, prioritizing healthier indoor air quality and energy savings. The open concept floor plan features a spacious kitchen with an eating island, spondled stairways, upstairs laundry room, two bedrooms, and a luxurious master retreat with ensuite bath and walk-in closet. The basement provides versatile space for extended family or a home theatre setup. Open House: April 28, Sunday 2-4pm






































