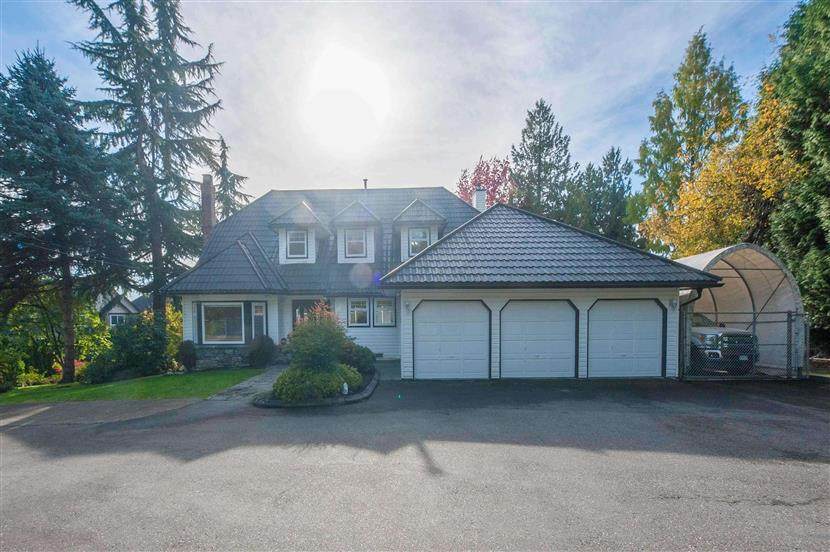R2870838
别墅
5卧 4卫 1厨
20478 69 AVENUE查看地图
2024年04月15日
3077平方英尺
1988年
--
--
永久产权, 非共有物业
127.13英尺
264.99英尺
42253平方英尺
房屋信息
木结构
--
2层带地下室
硬木地板,混合
混凝土浇灌
混合
否
552
配套设施
三车位车库
7
3
前院
1
墙式烘炉,风热,天然气
庭院
洗衣机/干衣机/冰箱/烤箱/洗碗机,花园自动喷淋系统,游泳池设备
供电,天然气,化粪池
物业信息
-
纳税信息
8968.7700加币/年
2023
Listing Courtesy of Luxmore Realty
Translated from NuStreamRealty English Website
单位:英尺
房间布局
(5卧4卫1厨 3077平方英尺)
楼层房间长宽面积
主层起居室17.413226.2
主层厨房13.611149.6
主层餐厅1410.6148.4
主层早餐厅10880
主层家庭房16.615.2252.32
主层书房10.29.293.84
主层洗衣间105.656.0
上层17.813231.4
上层卧室12.212146.4
上层卧室11.410.2116.28
上层卧室11.610116.0
下层娱乐室1614224
下层卧室12.610126.0
兰里/别墅
房价走势
(万/加元)(套)
地图及地段
房屋介绍
投资者请注意,Gordon OCP 计划在 willouby Heights 开发 0.98 英亩土地,供 6-8 户单户家庭使用。非常适合在开发前持有房产。原业主对房屋进行了精心维护和升级。主卧配有步入式衣柜和 4 件套卫浴,包括浸泡浴缸、独立玻璃淋浴间和加热地板。漂亮的硬木地板,整个房间都有顶饰。完工的地下室配有吧台、额外的卧室和浴室。2011 年安装了屋顶、踢脚板和窗户。专业景观设计的庭院非常私密,配有游泳池、热水浴缸、室外燃气壁炉。完全用栅栏和大门围起来。额外的贝克山/城市景观。靠近购物中心、学校、公园和交通站。
Attention investors 0.98 acres in Gordon OCP plan for 6-8 Single family use in willouby Heights . Great for holding property before development. Well maintained & upgraded home by original owners. Master bdrm with Walk in closet and 4 pc ensuite including soaker tub, separate glass shower & heated floors. Beautiful hardwood floors, crowns throughout. Finished walk out basement with wet bar, extra bedroom and bath. Roof ,baseboard and windows in 2011 .Professionally landscaped grounds very private with swimming pool, hot tub, outdoor gas Fireplace. Completely fenced and gated. Bonus Mt. Baker/City views. Close to shopping, Schools, Parks and transit.





