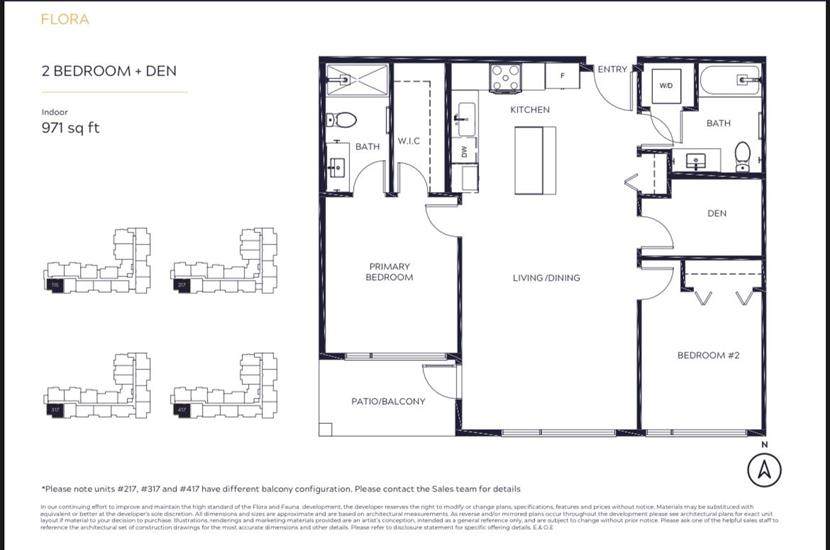R2869297
公寓
2卧 2卫 1厨
20276 72B AVENUE查看地图
2024年04月10日
967平方英尺
2024年
--
4
--
永久产权, 共有物业
未知
未知
未知
房屋信息
木结构
--
角落单位,尽头单元
硬木地板,复合木地板,瓷砖
混凝土浇灌
混合
否
--
配套设施
有额外车位,地下车库,地下车库
2
2
--
0
墙式烘炉,电热
阳台,庭院露台,阳光露台
洗衣机/干衣机/冰箱/烤箱/洗碗机,洗碗机,垃圾处理,微波炉,嵌入式烤箱,食品储藏间,烟雾报警器,火警喷洒器
自行车房,会所,电梯,健身房,客房,套内洗衣房,活动场,储藏间,残障通道
社区,供电,天然气,污水处理,雨水处理,自来水
中央位置,高尔夫球场,绿化带,私人环境,近娱乐区,近购物中心
物业信息
312.00加币/月
垃圾收集,花园维护,管理,除雪
纳税信息
19899.1700加币/年
2023
Listing Courtesy of Stonehaus Realty Corp.
Translated from NuStreamRealty English Website
单位:英尺
房间布局
(2卧2卫1厨 967平方英尺)
楼层房间长宽面积
主层10.610.2108.12
主层卧室10.69.297.52
主层厨房11.510.2117.30
主层餐厅134.862.4
主层起居室13.34.965.17
主层书房7.85.643.68
主层庭院811.894.4
所属学区
兰里/公寓
房价走势
(万/加元)(套)
地图及地段
房屋介绍
欢迎来到 Flora & Fauna,这是 Tangerine 在 Willoughby 中心的最新开发项目。这套 2 卧 2 卫加书房的角落单元没有邻居,一定会给您留下深刻印象。这套住宅面积近 1000 平方英尺,展现出精致和现代优雅,配有宽木板地板、白色和木质软关闭厨柜、石英柜台、不锈钢电器、卷帘和优雅的灯光。主卧室配有衣柜和 3 件套浴室。现代风格的综合体提供超过 4,000 平方英尺的室内和室外娱乐设施,包括公园、游乐场、厨房、休息室、游戏中心和健身房。配有 2 个停车位、1 个储藏室和 1 个自行车储物柜。包括 1 年 Telus 娱乐套餐。允许携带 2 只宠物。允许出租。预计 2024 年春季竣工。
Welcome to Flora & Fauna, Tangerine's latest development in the heart of Willoughby. This 2 bed/2 bath plus den, corner, unit with no neighbours is sure to impress. At almost 1000 sq. ft, this home exhibits sophistication and modern elegance with wide plank flooring, white and wood soft close kitchen cabinets, quartz counters, stainless steel appliances, roller blinds and elegant lighting. Primary bedroom has w/i closet and 3-piece ensuite. The contemporary style complex offers over 4,000 sq. ft. of indoor and outdoor entertainment including, park, playground, kitchen, lounge, gaming center and gym. Comes with 2 parking, 1 storage & 1 bike locker. 1 year Telus entertainment package included. 2 pets allowed. Rentals allowed. Estimated completion spring 2024.











