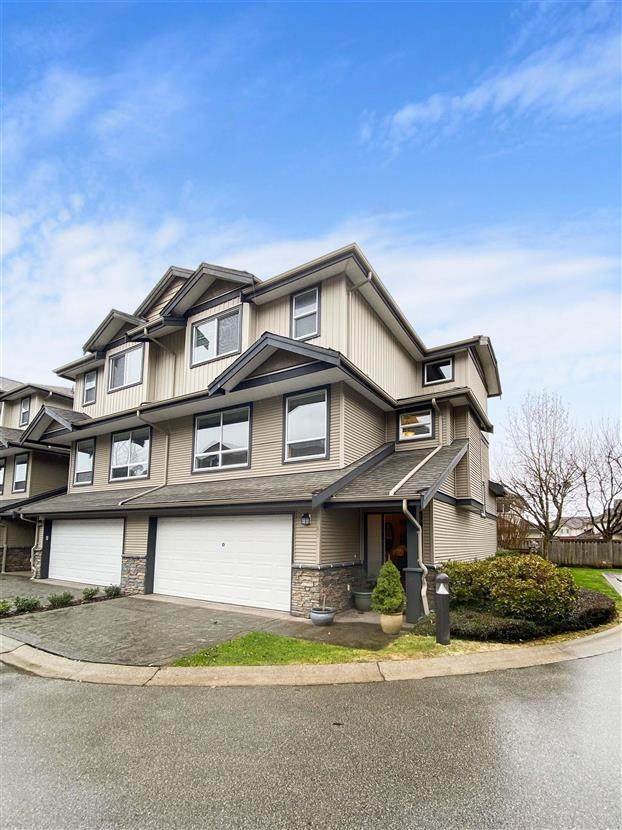R2861531
联排
3卧 3卫 1厨
41 3127 SKEENA STREET查看地图
2024年03月20日
2281平方英尺
2005年
--
3
--
永久产权, 共有物业
未知
未知
未知
房屋信息
木结构
--
三层
混合
混凝土浇灌
混合,乙烯基
否
--
配套设施
双车库
3
2
前院
1
电热,风热,天然气
阳台 庭院
洗衣机/干衣机/冰箱/烤箱/洗碗机,窗帘,车库遥控器,烟雾报警器,火警喷洒器
花园,套内洗衣房,活动场
供电,天然气,污水处理,雨水处理,自来水
中央位置,死胡同,私人环境,私人庭院,近娱乐区,近购物中心
物业信息
400.00加币/月
垃圾收集,花园维护,管理,除雪
纳税信息
3679.7700加币/年
2023
Listing Courtesy of One Percent Realty Ltd.
Translated from NuStreamRealty English Website
单位:英尺
房间布局
(3卧3卫1厨 2281平方英尺)
楼层房间长宽面积
主层起居室18.714.6273.02
主层厨房10.610.7113.42
主层餐厅18.89.9186.12
上层14.717.2252.84
上层卧室9.914.3141.57
上层卧室9.913128.7
下层娱乐室1917323
所属学区
高贵林港/联排
房价走势
(万/加元)(套)
地图及地段
房屋介绍
这座大型转角行政风格联排别墅坐落在 River's Walk 的一条死胡同内,体现了宽敞的生活空间。该终端单元精心打造,品质优良,功能齐全,拥有宽敞的平面图,上层设有 3 间宽敞的卧室。主卧室本身就是一个休息区,配有步入式衣柜和套间,而另一间卧室也设有步入式衣柜。不可否认,这个家的核心是它的主层,那里有一个宽敞的客厅和宽敞的家庭房,配有燃气壁炉,与厨师的厨房无缝融合。这个美食空间提供美丽的花岗岩台面和休闲用餐的角落区域。多功能大型娱乐室位于地下室,提供无限的使用可能性,从家庭影院或办公室到游戏室或额外的卧室。罢工地下室通向南面
Nestled in a cul-de-sac @ River's Walk, this large corner executive-style townhouse epitomizes spacious living. Crafted w quality & functionality, this end-unit boasts expansive floor plan w 3 generously sized bedrooms on upper level. Primary bedroom is a retreat in itself w walk-in closet & ensuite, while another bedroom also features walk-in closet. The heart of this home is undeniably its main level, where a vast living room & huge family room, complete w gas fireplace, merge seamlessly w a chef's kitchen. This gourmet space offers beautiful granite countertops & a nook area for casual dining. A versatile large rec room located in the basement, offering endless possibilities for use, from home theatre or office to playroom, or additional bedroom. The walkout basement leads to south-faci














































