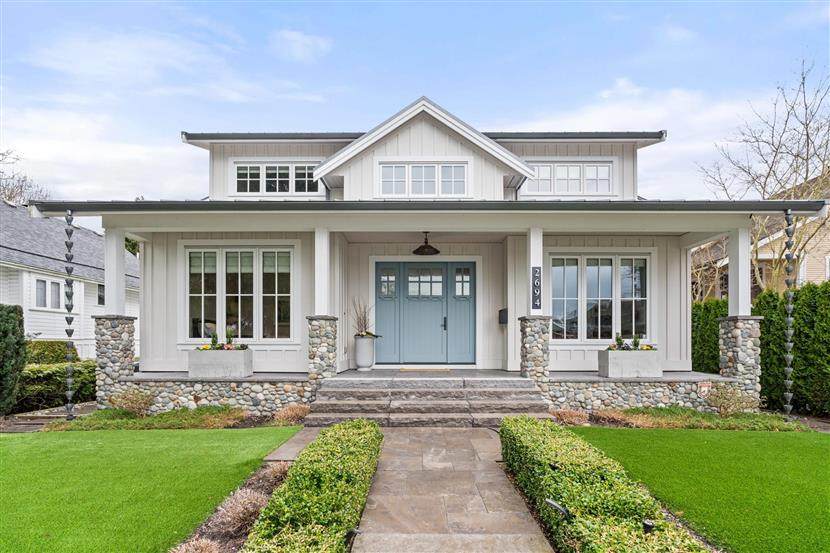R2855754
别墅
4卧 4卫 1厨
2694 MCBRIDE AVENUE查看地图
2024年03月06日
2897平方英尺
2018年
--
--
永久产权, 非共有物业
49.21英尺
119.00英尺
5988平方英尺
房屋信息
木结构
--
2层住宅
硬木地板
混凝土板
石头,木制
否
--
配套设施
有额外车位,单车位车库,开放式
3
1
后院
1
风热,地热
庭院
空调,洗衣机/干衣机/冰箱/烤箱/洗碗机,洗碗机,窗帘,食品储藏间
供电,天然气,自来水
近高尔夫球场,小路
物业信息
-
纳税信息
7531.9000加币/年
2023
Listing Courtesy of Sutton Group-West Coast Realty (Surrey/24)
Translated from NuStreamRealty English Website
单位:英尺
房间布局
(4卧4卫1厨 2897平方英尺)
楼层房间长宽面积
主层12.214170.8
主层书房11.119.6106.656
主层餐厅16.711.8197.06
主层起居室14.419.5280.80
主层厨房11.415171.0
主层洗衣间12.28.4102.48
主层储藏室5.77.442.18
上层卧室12.212.11147.742
上层卧室12.113.11158.631
上层卧室16.737.6627.92
所属学区
白石及南素里/别墅
房价走势
(万/加元)(套)
地图及地段
房屋介绍
这座精心打造的 Master on Main 住宅建于 2018 年,占地 2897 平方英尺,坐落在距新月海滩仅一条街的一大片土地上。楼上有 3 间卧室,可轻松转换为 4 间卧室,该房屋提供灵活性和成长空间。厨师的厨房拥有“旧世界”定制设计的橱柜、实心橡木宽板硬木地板、Sub-Zero 集成冰箱、Fulgor Milano 燃气灶和凯撒金石台面。室外生活是无与伦比的,配有带 Sonos 扬声器的带顶棚加热露台,通过使用隐私围栏和树篱将隐私作为优先考虑的设计。其他设施包括金属屋顶、空调、羊毛地毯、充足的停车位、8 英尺门、护墙板、人造草坪等等。由 Susan Sinclair 设计,由 Rodell Homes 建造。
High-end Primary bedroom on main floor home with 3 (or 4) bedrooms upstairs. Beach-inspired style, custom built by Rick Penner of Rodell Homes. Situated on an oversized lot just one street from the water. Special features include 8-foot interior doors, whitewashed knotty pine ceilings, wool carpet, metal roof, Euroline windows, A/C, gated driveway, solid oak wide plank hardwood floors. Master craftsmanship that just feels right. Kitchen boasts "Old World" custom cabinets, a Sub-Zero integrated fridge, Fulgor Milano gas range, and Caesarstone countertops. Peaceful outdoor living with idyllic landscaping, abundant stone work, a covered & heated patio, privacy fences, and hedges. Sonos speakers throughout. Interior design by Susan Sinclair. Ample parking and single car garage.













































