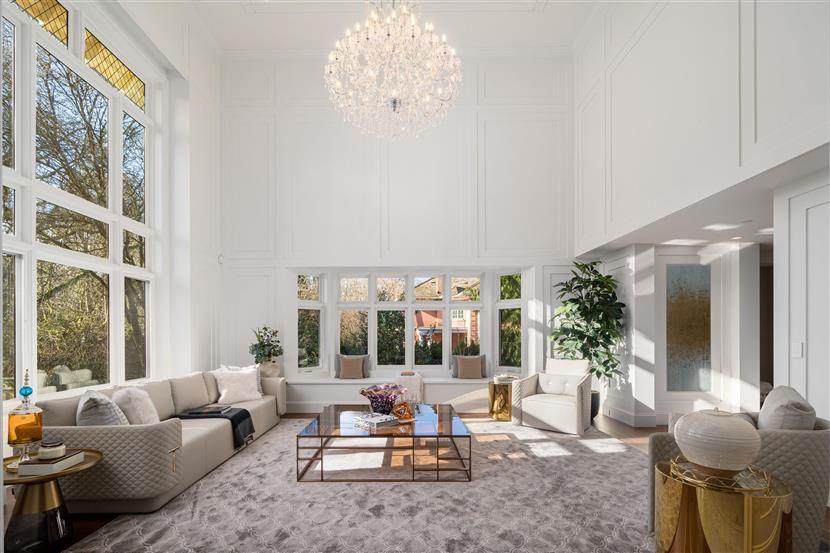R2855145
别墅
6卧 9卫 3厨
1263 BALFOUR AVENUE查看地图
2024年03月04日
10155平方英尺
2023年
--
--
永久产权, 非共有物业
105.00英尺
170.79英尺
17933平方英尺
房屋信息
木结构
--
2层带地下室
--
混凝土浇灌
灰泥,木制
否
3664
配套设施
三车位车库
0
--
2
地热
庭院露台
空调,洗衣机/干衣机/冰箱/烤箱/洗碗机,热交换系统,游泳池设备
供电,天然气,自来水
物业信息
-
纳税信息
50455.3000加币/年
2023
Listing Courtesy of Sutton Group-West Coast Realty
Translated from NuStreamRealty English Website
单位:英尺
房间布局
(6卧9卫1厨 10155平方英尺)
楼层房间长宽面积
主层起居室20.816.8349.44
主层厨房31.421.2665.68
主层中厨9.812.1118.58
主层家庭房16.811.4191.52
主层卧室14.418.4264.96
主层更衣区610.160.6
主层餐厅18.819.8372.24
主层办公室1315195
上层20.124482.4
上层卧室15.414.1217.14
上层卧室15.414.9229.46
上层卧室15.418.8289.52
上层厨房8.48.168.04
地下室娱乐室36.132.11158.81
地下室酒窖10.8664.8
地下室桑拿房5.6739.2
地下室娱乐室13.222290.4
地下室卧室8.614120.4
地下室其他房间36.422.1804.44
所属学区
温西/别墅
房价走势
(万/加元)(套)
地图及地段
房屋介绍
超过 10,000 平方英尺的杰作,由 Loy Leyland 设计,由 COPA 开发公司建造,位于 1st Shaughessy 中心的一处风水友好的 18000 平方英尺地产上。高耸的双高门厅和起居室;餐厅延伸至带顶棚的 O/D 露台,配有顶级电器的美食厨房、胡桃木镶板的客厅 + 1 间卧室,主楼配有套间;楼上有 4 间套间卧室:巨大的主人拥有自己的休息区、水吧、大型 WIC 和类似水疗中心的套间浴室;其他 3 间卧室共用一个巨大的 O/D 阳台。 Bsmt 拥有带按摩浴缸的 I/D 游泳池、剧院、酒窖、湿吧、娱乐室和额外的卧室。圆形车道和后面的 3 个车库。靠近顶尖学校,驱车片刻即可到达 DT、YVR 和 UBC。
Over 10,000+sf MASTERPIECE designed by Loy Leyland and constructed by COPA development on a fengshui friendly 18000sf property in the heart of 1st Shaughessy. Soaring double height foyer & living rm; dining rm extended to a covered O/D patio, gourmet kitchens equipped w/top of the line appliances, walnut panelled office + 1bdrm w/ensuite on the main; 4 ensuited bdrms upstairs: the huge master has its own sitting area, waterbar, large WIC and a spa like ensuite bathroom; the other 3 bdrms share a huge O/D balcony. Bsmt boasts I/D pool w/jacuzzi, movie theatre, wine cellar, wetbar, rec rm & an extra bdrm. Circular driveway in the front & 3 car garage in the back. Close to top schools, short drive to DT, YVR & UBC. Occupancy Permit: Nov.30, 2023. 2-5-10 new home warranty.













































