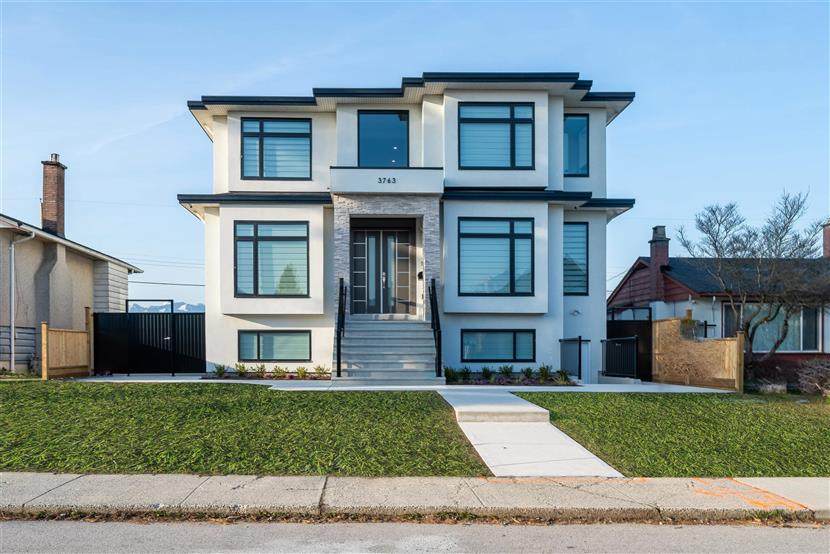R2825191
别墅
9卧 9卫 3厨
3763 FIR STREET查看地图
2023年10月16日
4204平方英尺
2023年
--
--
永久产权, 非共有物业
53.00英尺
118.00英尺
6254平方英尺
房屋信息
木结构
--
2层带地下室
复合木地板,瓷砖
混凝土浇灌
混合
否
1452
配套设施
双车库
2
2
--
2
水热,天然气,地热
庭院露台
空调,洗衣机/干衣机/冰箱/烤箱/洗碗机,嵌入式壁炉,微波炉,保安系统
供电,天然气,自来水
物业信息
-
纳税信息
7593.3000加币/年
2023
Listing Courtesy of LeHomes Realty Premier
Translated from NuStreamRealty English Website
单位:英尺
房间布局
(9卧9卫1厨 4204平方英尺)
楼层房间长宽面积
主层门厅8.310.687.98
主层厨房1514.6219.0
主层起居室11.312.7143.51
主层餐厅16.29.5153.90
主层家庭房13.315199.5
主层卧室11.39.5107.35
主层中厨12.18.8106.48
主层次餐厅8.215123.0
主层庭院26.710.8288.36
上层16.912.2206.18
上层步入式衣柜6.15.835.38
上层卧室14.111.5162.15
上层卧室11.89.8115.64
上层卧室1110.6116.6
地下室厨房11.37.787.01
地下室卧室10.99.8106.82
地下室卧室11.38.9100.57
地下室卧室9.58.1177.045
地下室娱乐室14.613.6198.56
地下室卧室11.79.1106.47
地下室娱乐室1715.5263.5
所属学区
南本拿比/别墅
房价走势
(万/加元)(套)
地图及地段
房屋介绍
非凡定义的豪华定制全新住宅位于伯纳比最理想的社区伯纳比医院区,拥有完全可用的 53x118、6254 软地段!这座可爱的梦想之家拥有美妙的平面图,所有楼层均可欣赏到令人难以置信的山景。顶楼设有 4 间带私人浴室的 BDRMS。开放式概念主楼层包括宽敞精致的厨房和配有高端不锈钢电器的超大炒锅厨房。功能包括空调、辐射热、HRV、安全系统。
Unveiling an unparalleled display of luxury, this newly built custom home is strategically located in the highly sought-after Burnaby Hospital area. Resting on a fully functional 53x118, 6254 sqft lot, this dream residence boasts a meticulously designed floor plan that offers stunning mountain views from every level. The top floor features 4 spacious bedrooms, each complemented by its private bath for the utmost comfort. On the main floor, an open-concept layout showcases an expansive and elegant kitchen, alongside an extra-large wok kitchen furnished with top-of-the-line stainless steel appliances. Luxury amenities such as air-conditioning, radiant heat, HRV, and a security system further enhance the opulence of this home. OPEN HOUSE on Sunday (May 5) from 2PM to 4PM!




































