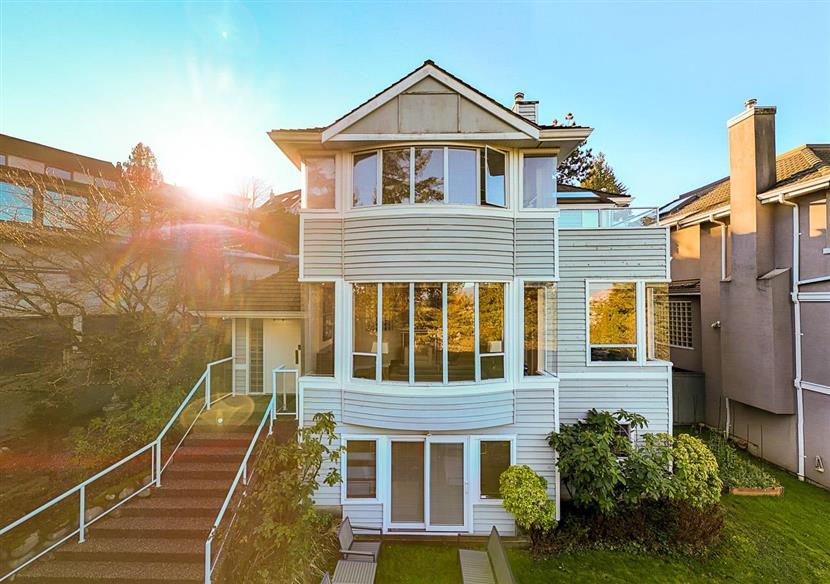R2963740
别墅
5卧 5卫 1厨
4439 PUGET DRIVE查看地图
2025年02月20日
3348平方英尺
1992年
--
--
永久产权, 非共有物业
73.50英尺
未知
5515平方英尺
房屋信息
木结构
--
2层带地下室
硬木地板,瓷砖,CRPT
混凝土浇灌
木制
否
845
配套设施
双车库
2
2
后巷
2
水热,地热
庭院露台
洗衣机/干衣机,洗碗机,微波炉,嵌入式烤箱,炉灶,冰箱
供电,天然气,污水处理,自来水
中央位置,小路,近娱乐区,近购物中心
物业信息
-
纳税信息
13790.2000加币/年
2024
Listing Courtesy of Macdonald Realty
Translated from NuStreamRealty English Website
单位:英尺
房间布局
(5卧5卫1厨 3348平方英尺)
楼层房间长宽面积
主层起居室16.1113.9223.929
主层餐厅11.712.1141.57
主层厨房12.1113.6164.696
主层次餐厅10.18.181.81
主层家庭房12.1111.11134.5421
主层办公室9.911.1109.89
主层门厅7.814.3111.54
主层庭院38.38.7333.21
上层16.1111.5185.265
上层步入式衣柜6.66.240.92
上层卧室14.112.3173.43
上层卧室13.413174.2
上层庭院6.83.926.52
上层庭院9.68.480.64
地下室娱乐室16.215.1244.62
地下室洗衣间7.47.253.28
地下室卧室11.110.11112.221
地下室卧室9.17.164.61
所属学区
温西/别墅
房价走势
(万/加元)(套)
地图及地段
房屋介绍
水景、山景和城市景观只是开始!快来体验这栋由 Benjamin Ling 设计的稀有而特别的住宅。该房产位于 Arbutus 一块超大地块的高处,提供超过 3300 平方英尺的家庭生活空间。主楼层有正式的客厅和餐厅,外加超大厨房、办公室和家庭房 - 楼上有 3 间大卧室,全部配有连接浴室,以及主卧室外的阳台。楼下有 2 间卧室和一个可直接通往绿地的娱乐/媒体室。角窗和天窗为房屋提供自然采光和许多可欣赏美景的地方。双车库和充足的储物空间。选择新地板和油漆,这套房子将成为焦点!查看房地产经纪人网站了解更多信息。
VIEWS of water, mountains and city are just the beginning! Come and experience this rare and very special home with a floor plan designed by Benjamin Ling. Perched high on an oversized lot in Arbutus, this property offers over 3300 sf of family living. Main floor has formal living room and dining room plus extra large cooks kitchen and office and family room - upstairs has 3 large bedrooms ALL ensuited as well as a balcony off of the primary. Below there are 2 more bedroom spaces and a rec/media room that walks directly out to green space. Corner windows and skylights give the home both natural lighting and so many places to enjoy the views. Double garage and plenty of storage. View Realtors website for more.













































