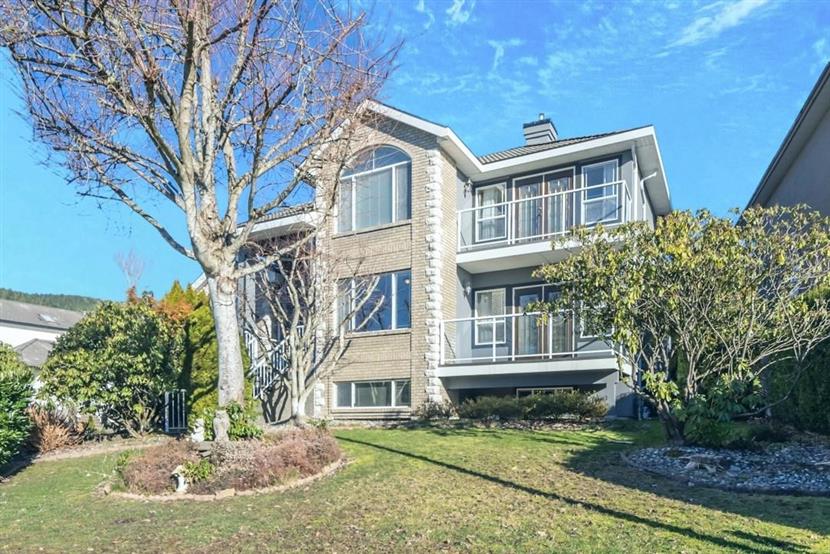R2960656
别墅
7卧 5卫 2厨
2583 DIAMOND CRESCENT查看地图
2025年02月20日
4726平方英尺
1994年
--
--
永久产权, 非共有物业
74.00英尺
未知
7997平方英尺
房屋信息
木结构
--
2层带地下室
硬木地板,瓷砖,墙/墙/混合
混凝土浇灌
砖,灰泥
否
--
配套设施
双车库
6
2
侧面
3
风热,天然气
阳台 庭院
洗衣机/干衣机/冰箱/烤箱/洗碗机,窗帘,保安系统
社区,供电,天然气,污水处理,自来水
中央位置,近高尔夫球场,近娱乐区
物业信息
-
纳税信息
5858.4600加币/年
2022
Listing Courtesy of Sutton Group - 1st West Realty
Translated from NuStreamRealty English Website
单位:英尺
房间布局
(7卧5卫1厨 4726平方英尺)
楼层房间长宽面积
主层起居室12.118.2220.22
主层厨房14.215.5220.10
主层餐厅16.511.1183.15
主层家庭房12.1117.4210.714
主层次餐厅9.814137.2
主层书房10.611116.6
主层门厅10.812.5135.00
主层洗衣间15.25.989.68
上层13.418.4246.56
上层卧室10.913.8150.42
上层卧室14.811.3167.24
上层卧室1313.9180.7
地下室起居室12.717.5222.25
地下室厨房9.85.553.90
地下室餐厅15.114.9224.99
地下室卧室12.711.11141.097
地下室卧室17.616.4288.64
地下室卧室1013.1131.0
地下室书房9.114127.4
所属学区
高贵林/别墅
房价走势
(万/加元)(套)
地图及地段
房屋介绍
探索这栋位于 Westwood Plateau 安静角落地段的行政住宅,面积超过 4,700 平方英尺。主楼层采用开放式楼层设计,设有带硬木地板的高天花板门厅;前面是一间明亮的办公室。下沉式家庭房享有壮丽的景色,用餐区通向后院。楼上有四间宽敞的卧室,包括一间带阳台、按摩浴缸、双水槽和独立淋浴间的主卧室。地下室套房面积超过 1,600 平方英尺,非常适合抵押贷款,设有三间卧室、一间书房和一个独立入口。最近的更新包括外墙粉刷和园景庭院。大量的窗户和可立即入住的条件使这栋住宅成为您开启新篇章的理想之选。
Explore this executive home on a quiet corner lot in Westwood Plateau with over 4,700 sq.ft. of space. Main floor has open floor plan features high-ceiling foyer with hardwood floor; a bright office on the front. Enjoy the sunken family room with stunning views and an eating area that opens to the rear yard. The upper level has four spacious bedrooms, including a primary bedroom with a balcony, jet tub, double sink, and separate shower. The basement suite offers over 1,600 sq.ft., perfect for mortgage help, with three bedrooms, a den, and a separate entrance. Recent updates include exterior paint and landscaped yard. Plenty of windows and move-in ready condition make this home ideal for your next chapter.













































