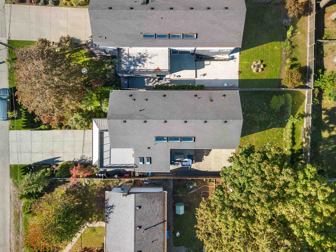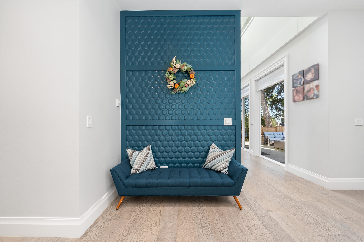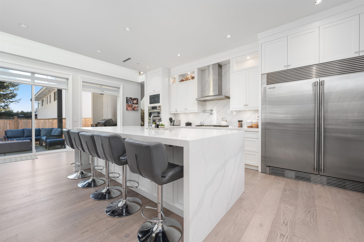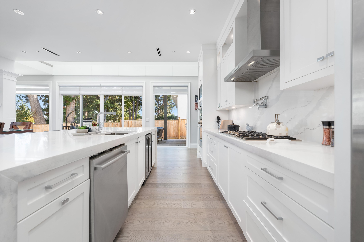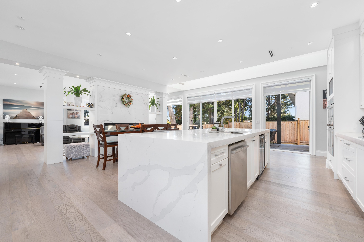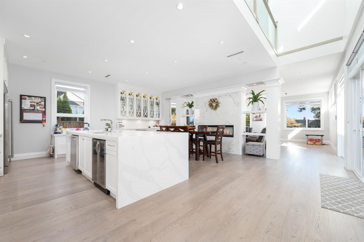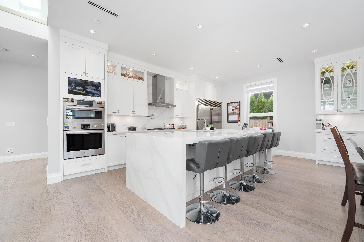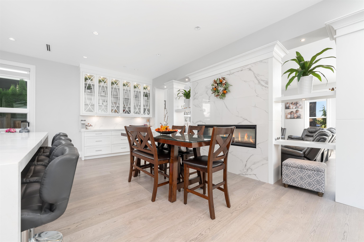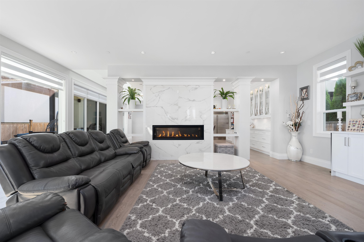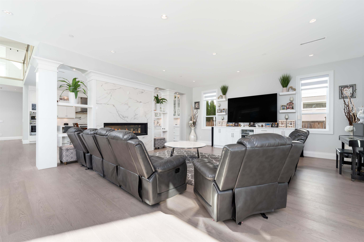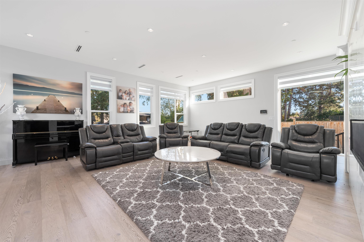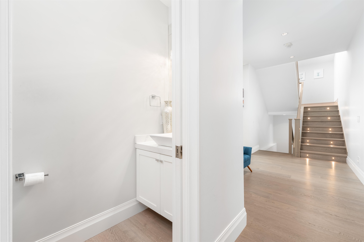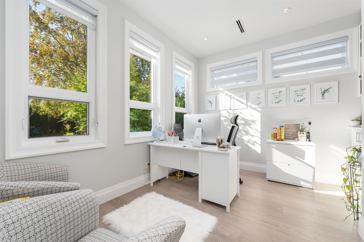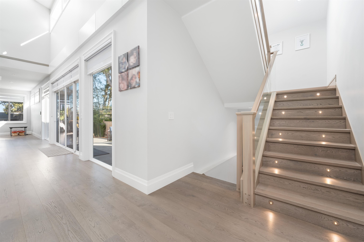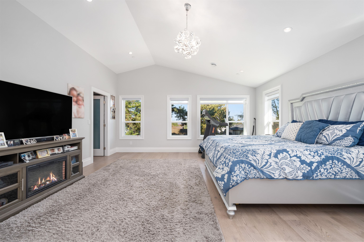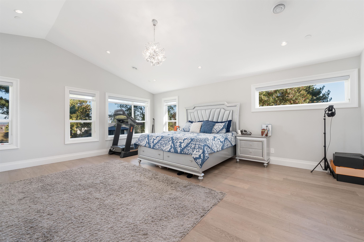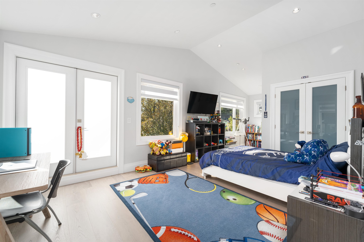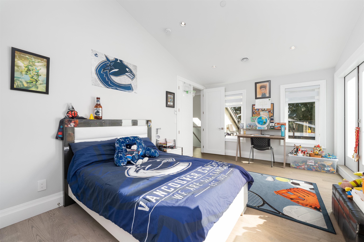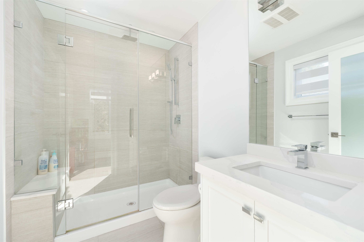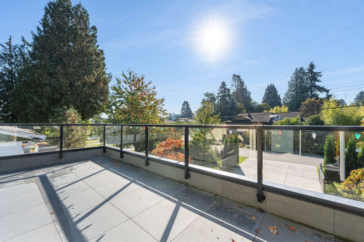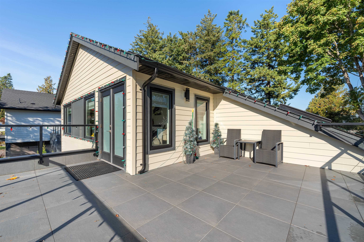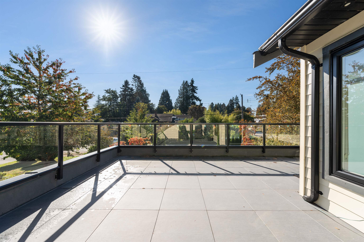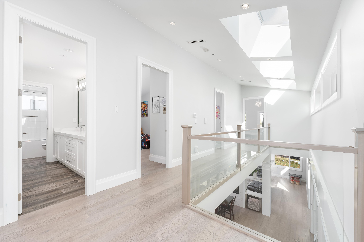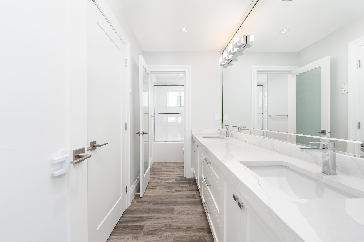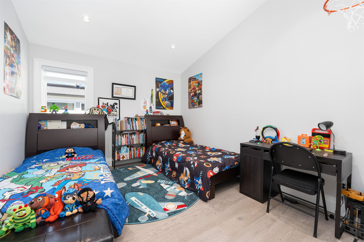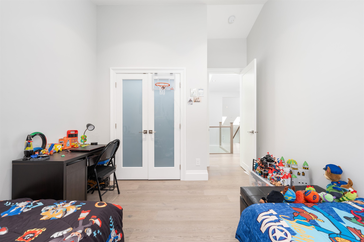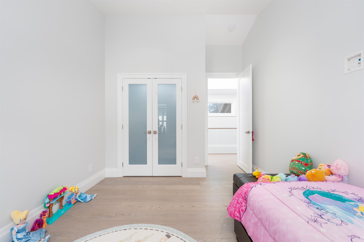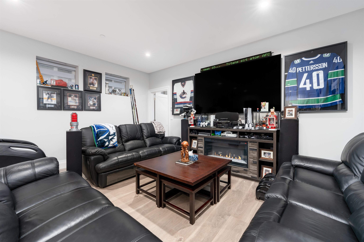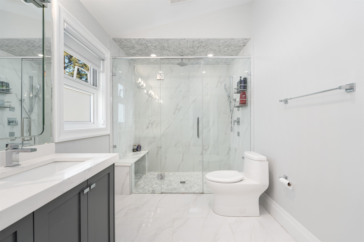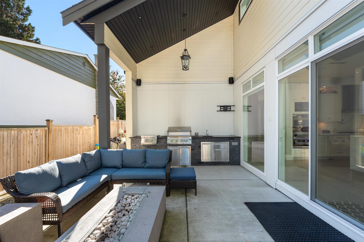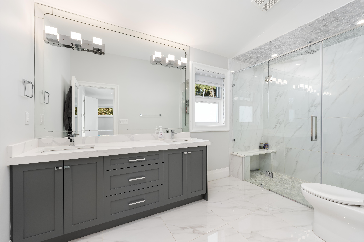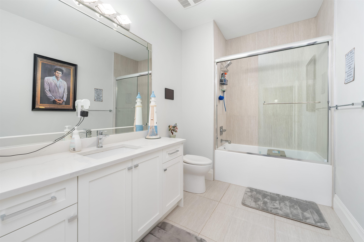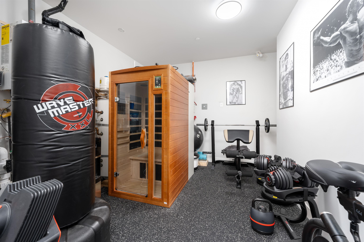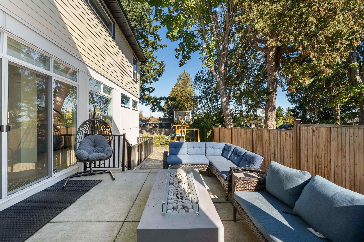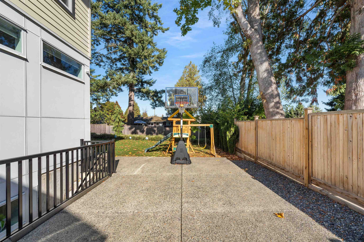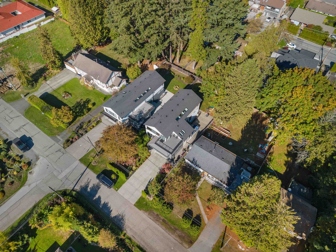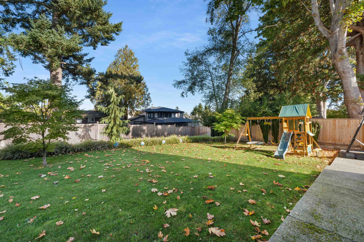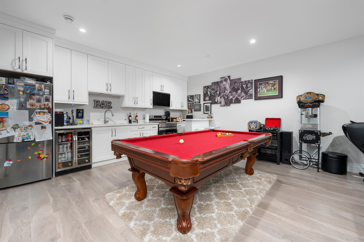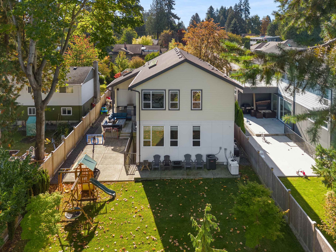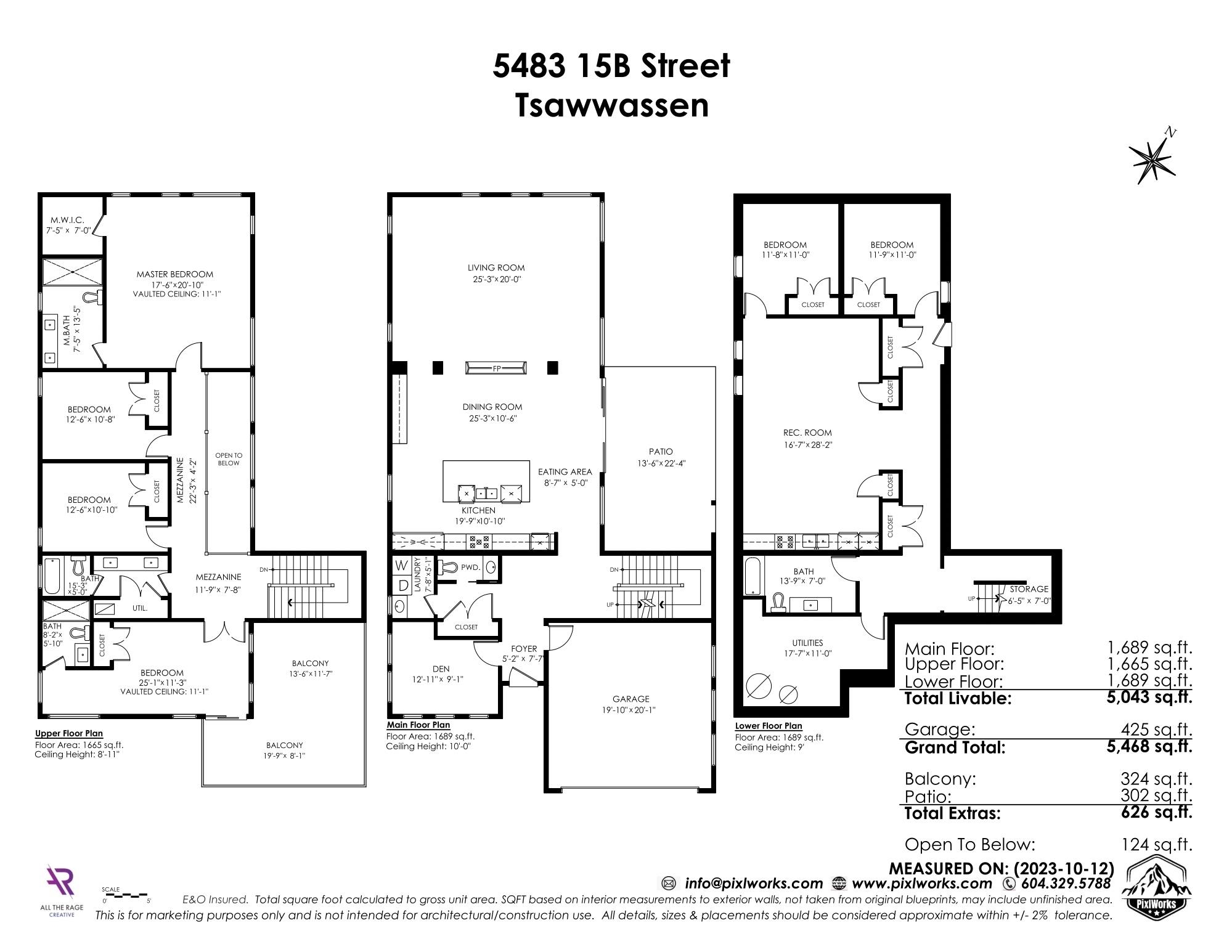R2948446
别墅
6卧 5卫 1厨
5483 15B AVENUE查看地图
2025年02月20日
5043平方英尺
2020年
--
--
永久产权, 非共有物业
52.50英尺
150.00英尺
7869平方英尺
房屋信息
木结构
--
2层带地下室
硬木地板,混合,瓷砖
混凝土浇灌
Hardi 板
否
--
配套设施
双车库
6
2
前院
1
水热,天然气,地热
阳台 庭院
洗衣机/干衣机/冰箱/烤箱/洗碗机,窗帘,车库遥控器,花园自动喷淋系统
供电,天然气,污水处理,雨水处理,自来水
中央位置,近高尔夫球场,近娱乐区,近购物中心
物业信息
-
纳税信息
6933.9600加币/年
2023
Listing Courtesy of RE/MAX City Realty
Translated from NuStreamRealty English Website
单位:英尺
房间布局
(6卧5卫1厨 5043平方英尺)
楼层房间长宽面积
主层门厅7.585.1739.1886
主层书房9.0812.92117.3136
主层厨房10.8319.75213.8925
主层次餐厅5.008.5842.9000
主层餐厅10.5025.25265.1250
主层起居室20.0025.25505.0000
上层20.8317.50364.5250
上层步入式衣柜7.007.4251.9400
上层卧室10.6712.50133.3750
上层卧室10.8312.50135.3750
上层卧室11.2525.08282.1500
主层洗衣间5.087.6738.9636
下层娱乐室28.1716.58467.0586
下层卧室11.0011.67128.3700
下层卧室11.0011.75129.2500
下层设备间11.0017.58193.3800
所属学区
措瓦森/别墅
房价走势
(万/加元)(套)
地图及地段
房屋介绍
在这套 6 卧室 5 浴室的住宅中体验纯粹的奢华。宽敞明亮的布局专为娱乐而设计。厨房和餐厅与客厅之间由双面燃气壁炉隔开。厨师厨房拥有定制白色橱柜、大岛台、花岗岩台面和不锈钢电器。餐厅外有带室外厨房的大型带顶露台。楼上有 4 间卧室,包括主卧套房,主卧套房配有拱形天花板、山景、步入式衣柜和带双水槽和玻璃淋浴间的水疗浴室。地下室有 2 间卧室和带小厨房的娱乐室,可用作姻亲套房。由当地建筑公司 Buro47 设计。这套住宅有很多额外的附加设施,包括空调、发电机、安保系统、消防喷头。
Experience pure luxury in this 6 bedroom, 5 bathroom home. Bright & spacious layout that is designed for entertaining. The kitchen & dining room are separated from the living room by the double sided gas fireplace. Chef's kitchen boasts custom white cabinetry with a large island, granite countertops & s/s appliances. Large covered patio off the dining room w/outdoor kitchen. 4 bedrooms upstairs including the primary suite with vaulted ceilings, mountains views, walk-in closet & spa-like ensuite w/double sinks & glass enclosed shower. The basement boasts 2 bedrooms plus recreation room with kitchenette that could be used as an in-law suite. Designed by local Architectural firm Buro47. This home has lots of added extras including A/C, generator, security, fire sprinklers.


