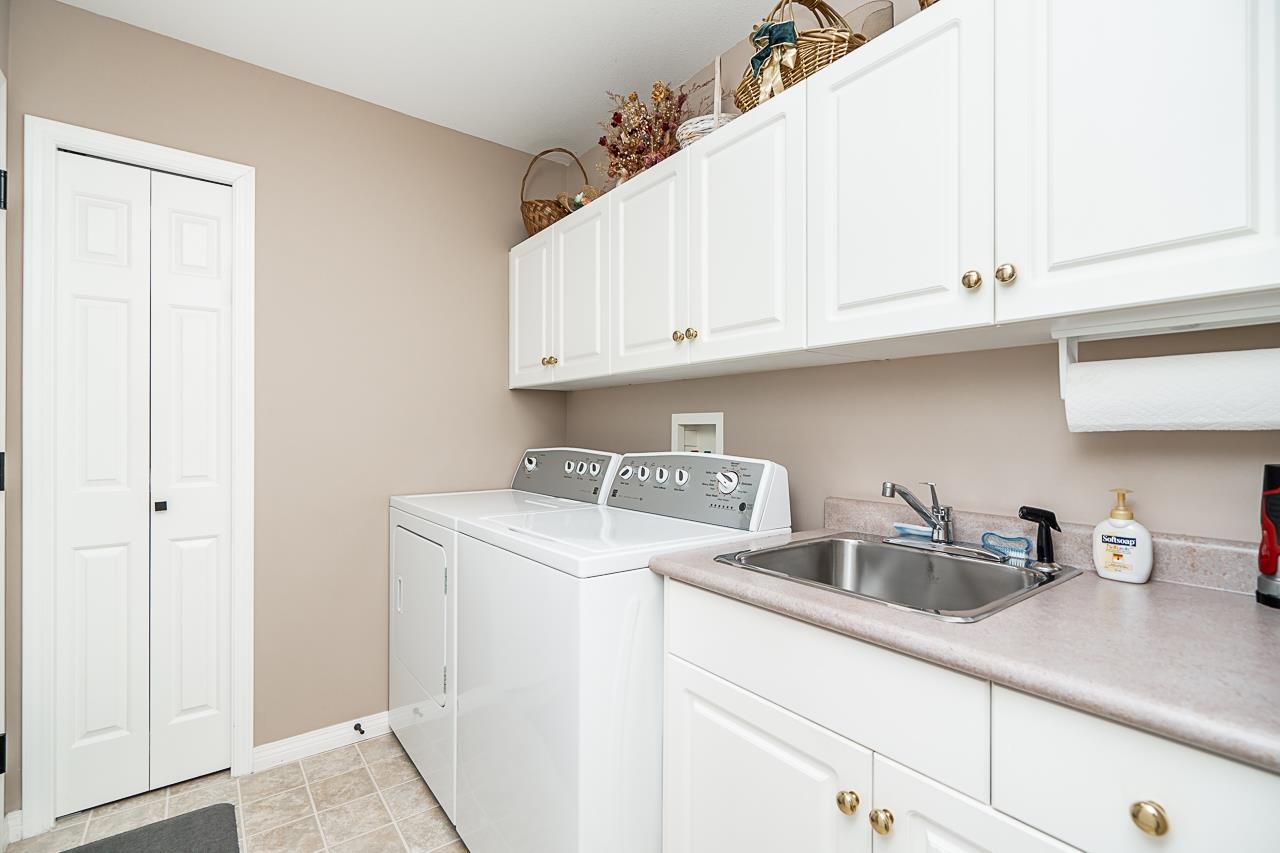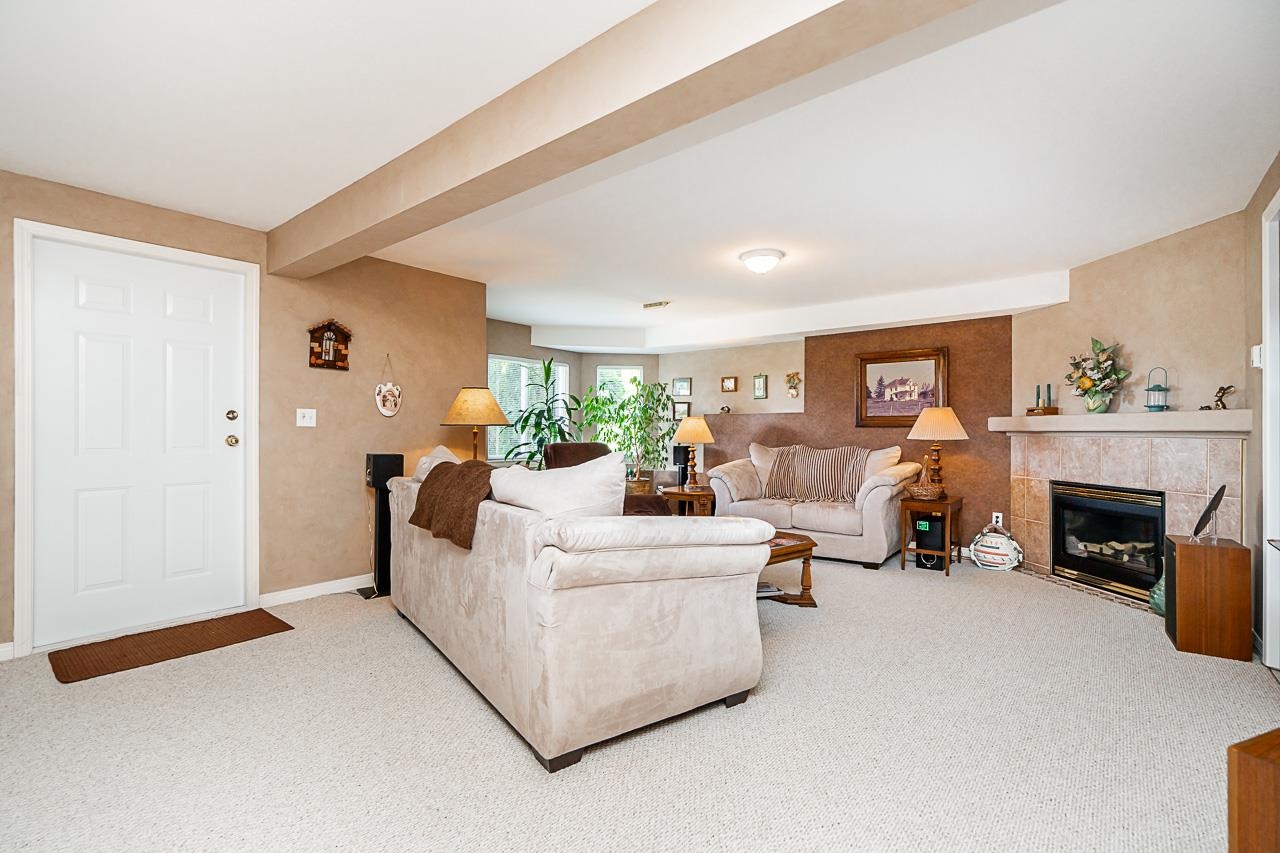R2947951
联排
3卧 3卫 1厨
49 32777 CHILCOTIN DRIVE查看地图
2024年12月02日
3066平方英尺
1996年
2023年
2
南
永久产权, 共有物业
未知
未知
未知
房屋信息
混凝土框架,木结构
--
平层带地下室
复合木地板,瓷砖,墙/墙/混合,CRPT
混凝土浇灌
灰泥
否
--
配套设施
双车库,开放式,访客车位
3
2
前院
2
风热,天然气
阳台 庭院
空调,洗衣机/干衣机/冰箱/烤箱/洗碗机,垃圾处理,窗帘,车库遥控器,微波炉,烟雾报警器,中央吸尘系统,穹顶,吧台
中央空调,会所,套内洗衣房
供电,天然气,污水处理,雨水处理,自来水
中央位置,近高尔夫球场,近娱乐区,近购物中心
物业信息
643.57加币/月
垃圾收集,花园维护,管理,除雪
纳税信息
3473.7000加币/年
2024
Listing Courtesy of RE/MAX Performance Realty
Translated from NuStreamRealty English Website
单位:英尺
房间布局
(3卧3卫1厨 3066平方英尺)
楼层房间长宽面积
主层起居室14.0814.58205.2864
主层餐厅16.2510.92177.4500
主层家庭房12.6711.17141.5239
主层厨房10.0016.92169.2000
主层11.9214.83176.7736
主层步入式衣柜8.008.0064.0000
主层卧室10.3312.83132.5339
主层洗衣间6.337.8349.5639
主层门厅7.926.9254.8064
下层娱乐室13.9227.42381.6864
下层卧室18.1723.25422.4525
下层多功能室12.5820.08252.6064
下层储藏室5.9221.67128.2864
阿伯兹福德/联排
房价走势
(万/加元)(套)
地图及地段
房屋介绍
Cartier Heights – Where timeless design meets modern luxury. This stunning end unit has undergone a complete makeover featuring a new open-concept kitchen with custom white cabinetry and stainless steel appliances. The main floor boasts new flooring, a Primary suite with a luxurious ensuite and walk-in closet, plus a second bedroom. Enjoy the private covered deck with a gas BBQ hookup. The lower level offers a spacious family room, wet bar, third bedroom, full bathroom and large flex / storage space. Additional perks include a double-wide garage, air conditioning, and a large side and backyard. Ideally located near schools, shopping, parks, and more.




































