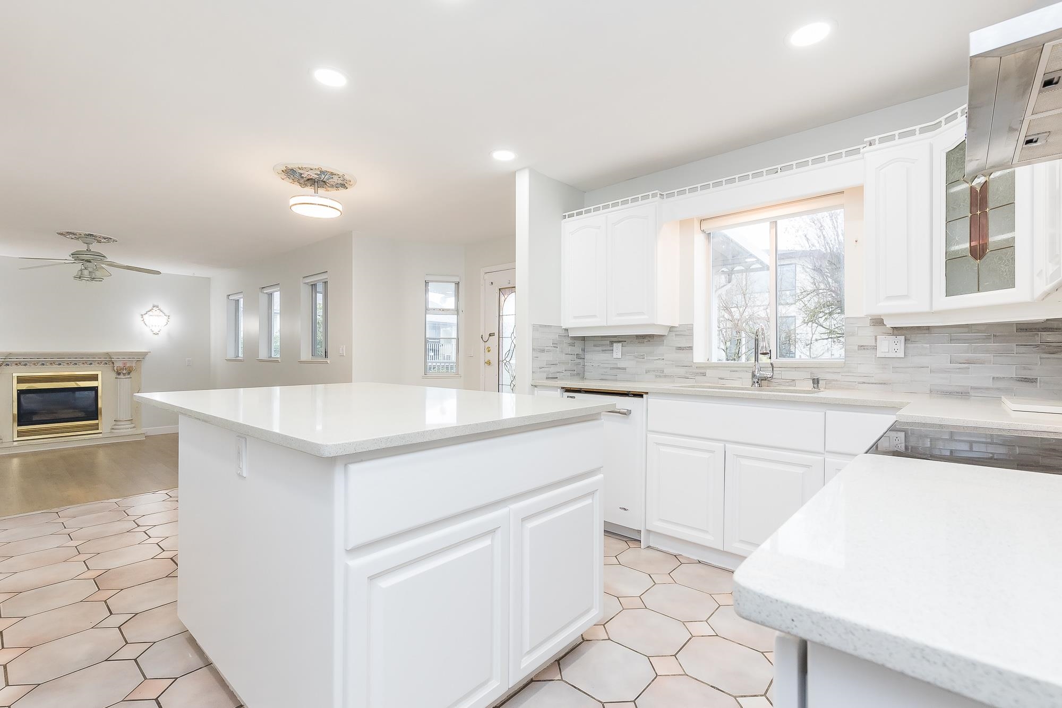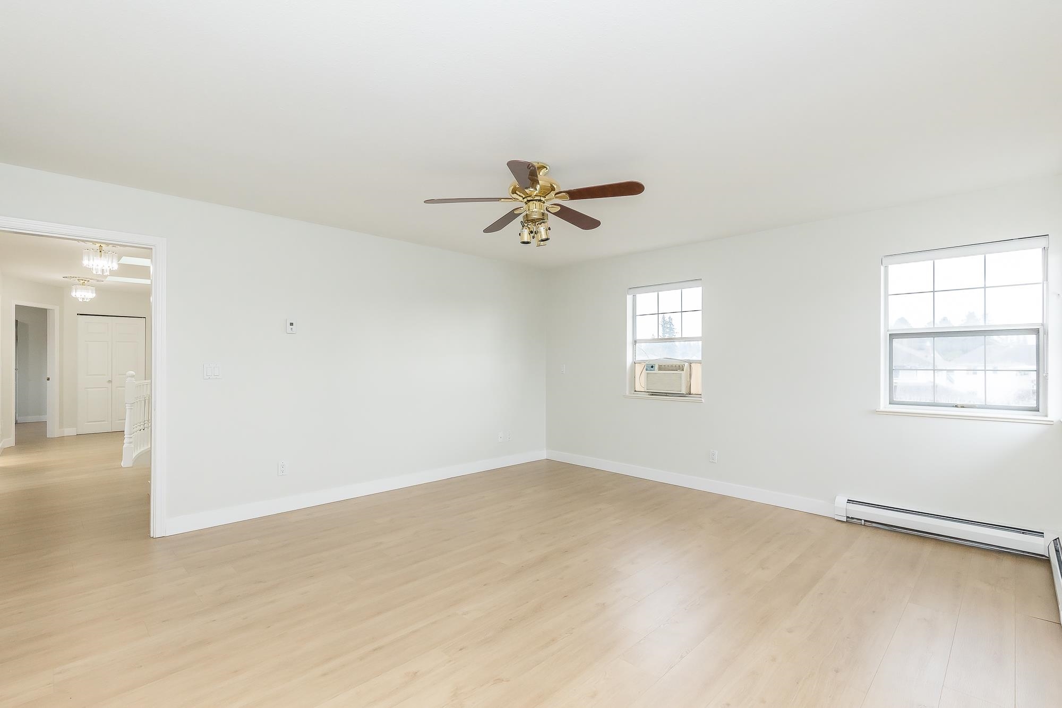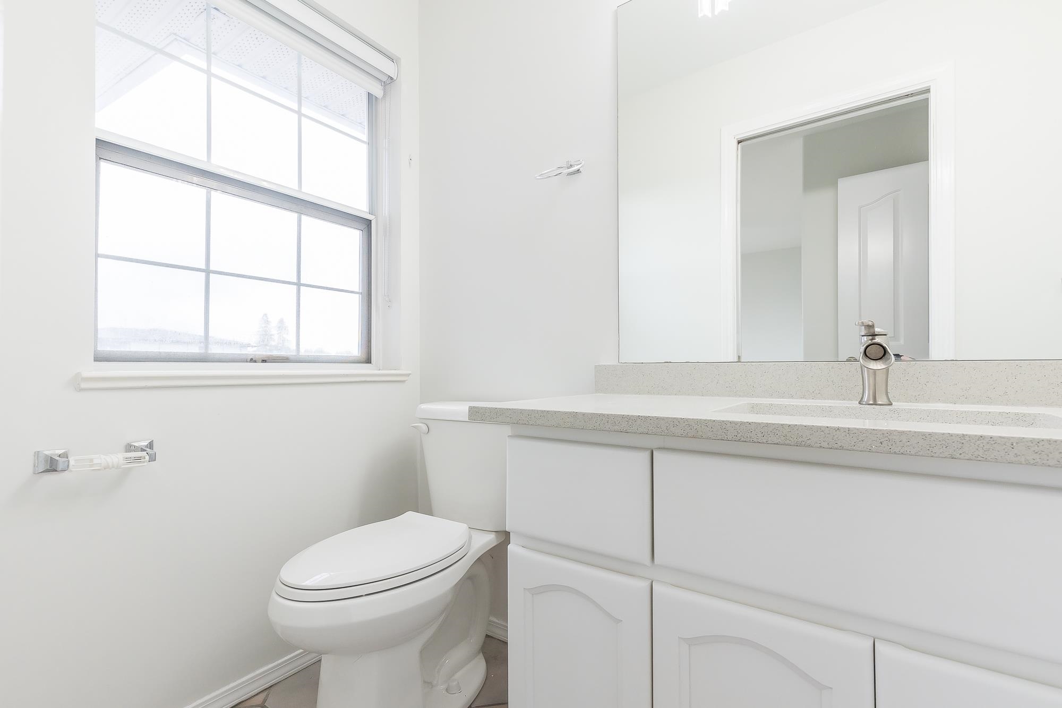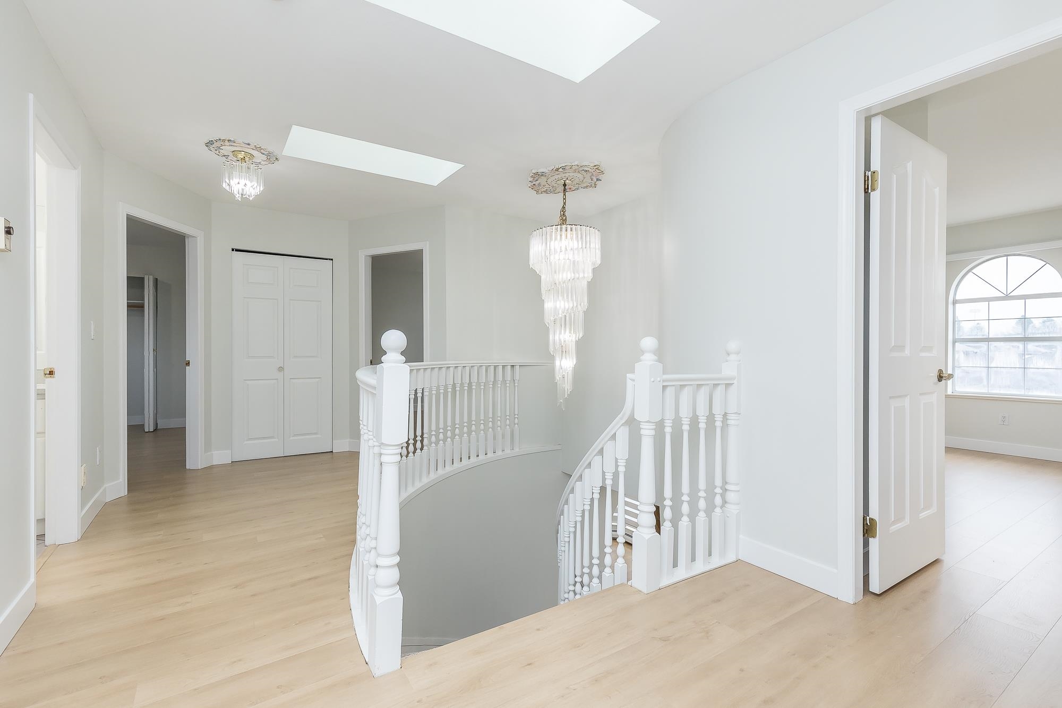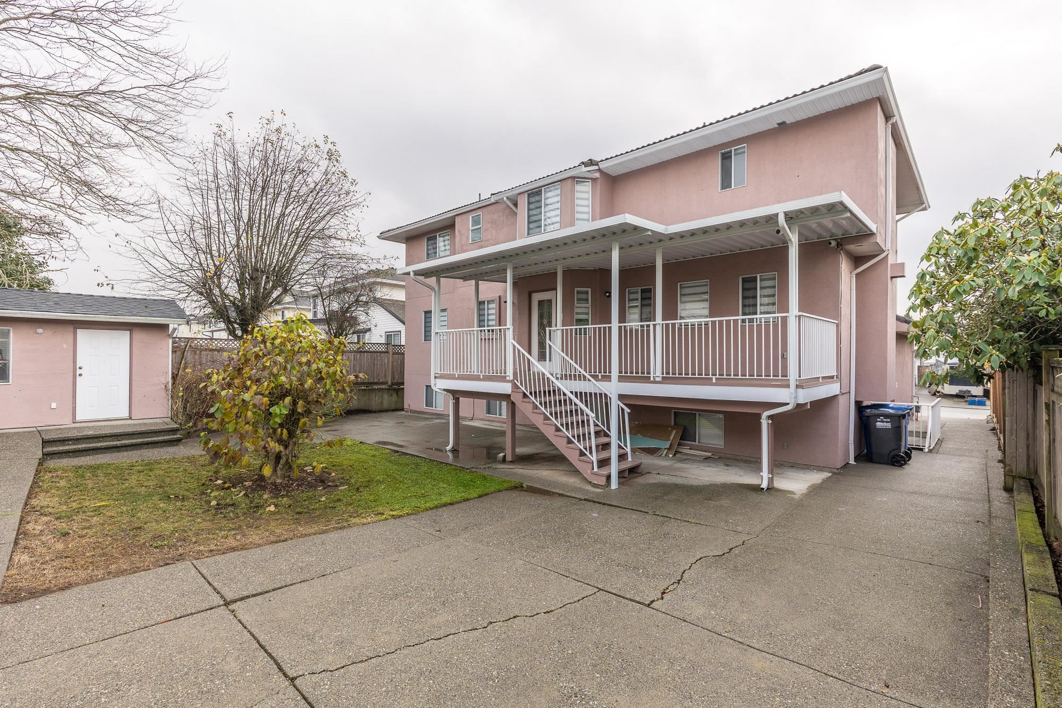R2947727
别墅
9卧 5卫 2厨
32105 ELKFORD DRIVE查看地图
2024年12月02日
4147平方英尺
1992年
--
--
永久产权, 非共有物业
59.70英尺
125.70英尺
7318平方英尺
房屋信息
木结构
--
三层,地下室进入
复合木地板,瓷砖
混凝土浇灌
灰泥,木制
否
1350
配套设施
双车库
6
2
前院
3
地热
阳台 庭院 ,围栏庭院
洗衣机/干衣机/冰箱/烤箱/洗碗机
供电,天然气,污水处理,雨水处理,自来水
中央位置,近娱乐区,近购物中心
物业信息
-
纳税信息
5869.3100加币/年
2024
Listing Courtesy of RE/MAX Truepeak Realty
Translated from NuStreamRealty English Website
单位:英尺
房间布局
(9卧5卫1厨 4147平方英尺)
楼层房间长宽面积
主层起居室24.0012.17292.0800
主层餐厅10.0012.17121.7000
主层家庭房16.0012.00192.0000
主层厨房14.0011.00154.0000
主层次餐厅16.008.00128.0000
主层卧室9.008.0072.0000
上层15.0016.67250.0500
上层卧室11.0012.50137.5000
上层卧室10.5012.50131.2500
上层卧室9.5012.50118.7500
上层卧室13.0015.50201.5000
地下室起居室12.5021.00262.5000
地下室娱乐室16.0021.00336.0000
地下室厨房12.0012.50150.0000
地下室卧室13.0012.50162.5000
地下室卧室10.5012.50131.2500
地下室卧室8.0012.50100.0000
阿伯兹福德/别墅
房价走势
(万/加元)(套)
地图及地段
房屋介绍
Welcome to this stunning 3-storey executive home, featuring 9 spacious bedrooms and 4.5 bathrooms, located in the most desired area of Abbotsford. This property is ideally situated within walking distance to Rotary Stadium and is close to all schools, recreational facilities, and shopping centers. The home includes a fully finished 3-bedroom suite, perfect for guests or extended family. The open-concept family room, kitchen, and breakfast area are designed to flow seamlessly together, creating a fantastic space for large-scale gatherings and entertaining. Storage shed with power and its own separate breaker. RV parking available. This is a rare opportunity to own a beautiful home in a prime location.












