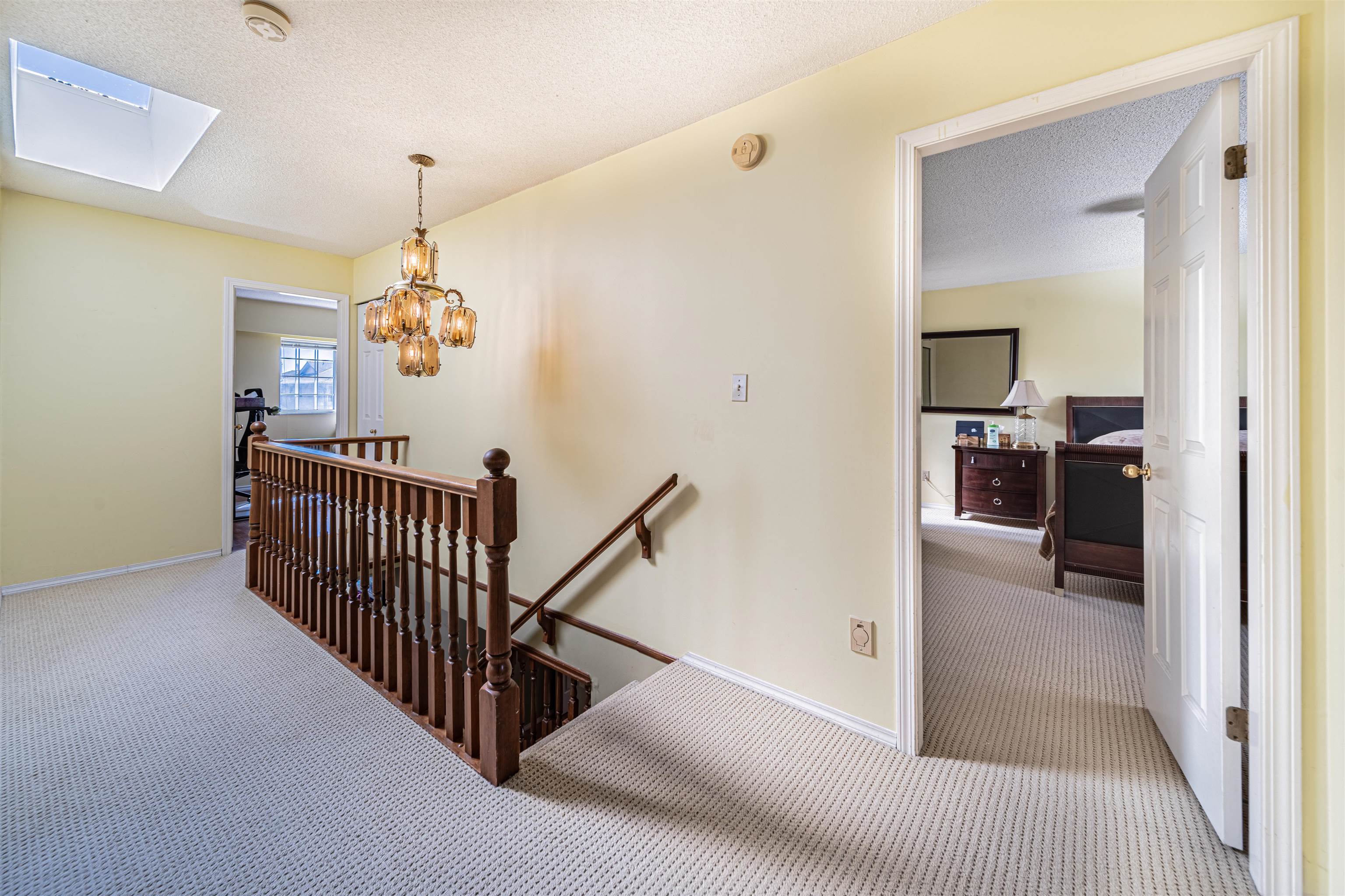R2946032
别墅
4卧 3卫 1厨
5591 JASKOW DRIVE查看地图
2024年11月20日
2578平方英尺
1985年
--
--
永久产权, 非共有物业
51.80英尺
98.00英尺
5067平方英尺
房屋信息
木结构
--
2层住宅
复合木地板,瓷砖,墙/墙/混合,CRPT
混凝土浇灌
砖,木制
否
--
配套设施
双车库
4
2
前院
2
电热,风热
围栏庭院,庭院
洗衣机/干衣机/冰箱/烤箱/洗碗机
社区
中央位置,私人庭院,近娱乐区
物业信息
-
纳税信息
5529.8800加币/年
2023
Listing Courtesy of RE/MAX Crest Realty
Translated from NuStreamRealty English Website
单位:英尺
房间布局
(4卧3卫1厨 2578平方英尺)
楼层房间长宽面积
主层起居室14.0820.92294.5536
主层餐厅11.5812.83148.5714
主层厨房9.009.3383.9700
主层家庭房12.8321.33273.6639
主层次餐厅7.589.6773.2986
主层洗衣间9.339.1785.5561
主层门厅5.6715.8389.7561
上层13.9215.25212.2800
上层步入式衣柜5.257.2538.0625
上层卧室8.7511.4299.9250
上层卧室9.5012.50118.7500
上层卧室9.2510.2594.8125
上层储藏室6.929.5866.2936
列治文/别墅
房价走势
(万/加元)(套)
地图及地段
房屋介绍
The detached home includes 4 bedroom, 2.5 bathroom, and a double garage. The home faces south in a quiet central neighbourhood with an excellent floor plan which features a grand foyer, spacious living and dining room, and family room. A lot of natural light throughout the home, and a huge front and back yard. There are many renovations in this home which include granite countertops, roof, furnace hot water tank replaced, updated washer/dryer, cooktop range, fridge, and all water pipes have been replaced with wirsbo piping. School catchments within the area are Jessie Wowk Elementary School & Steveston-London Secondary. A great, spacious, and well maintained home, must see! Open house: Sat/Sun, Nov. 23th & 24th, 2-4pm.






























