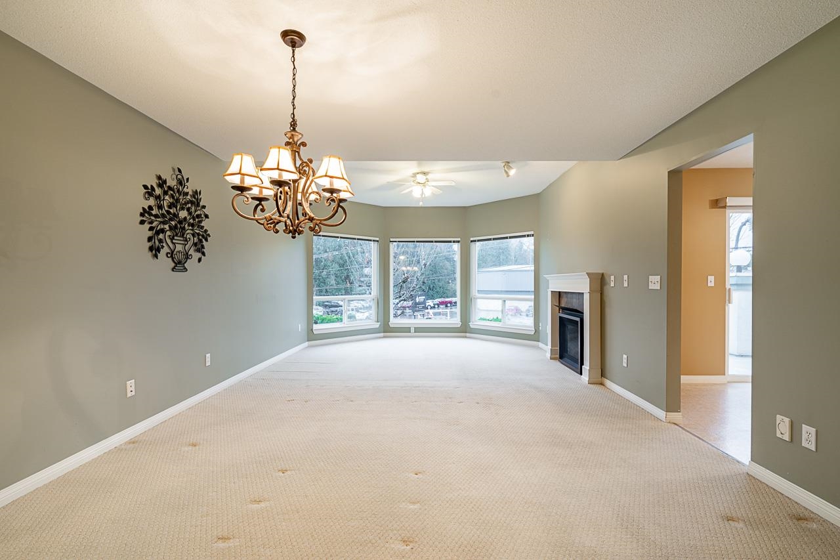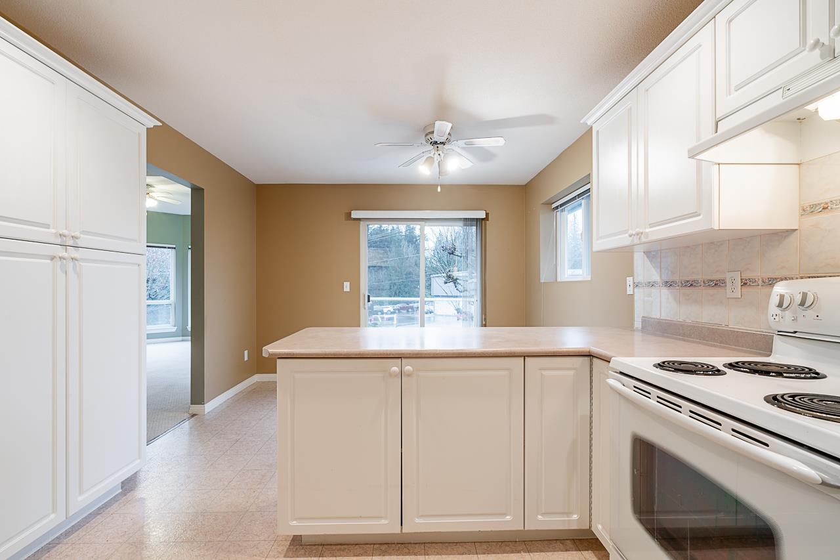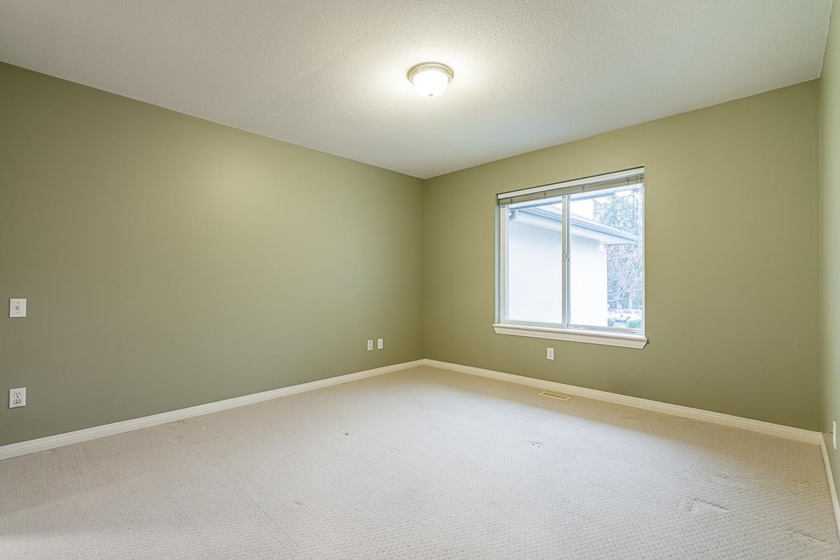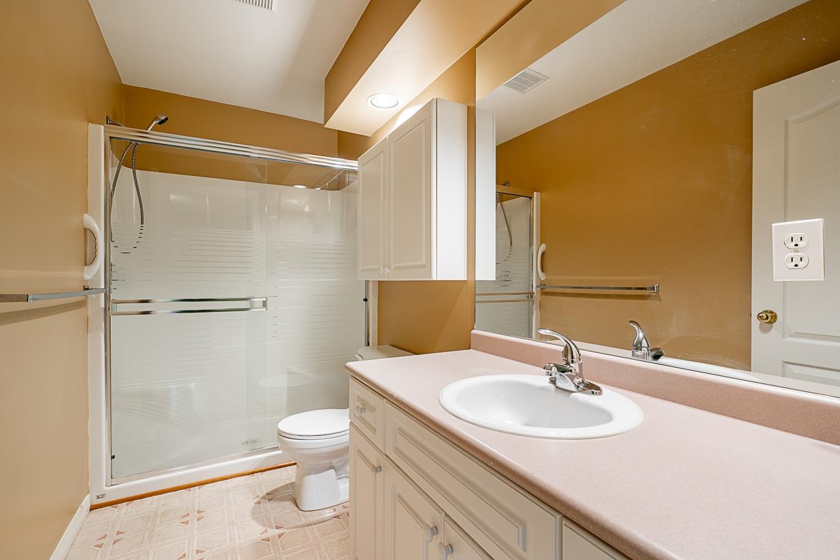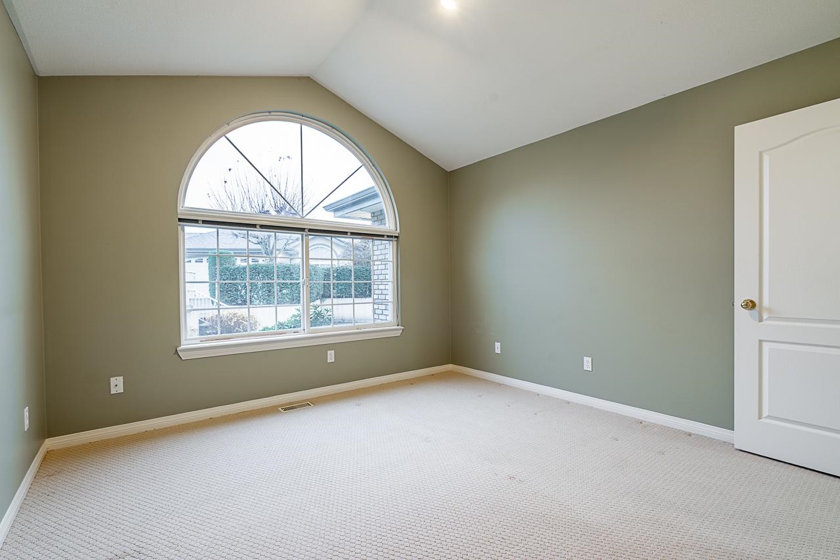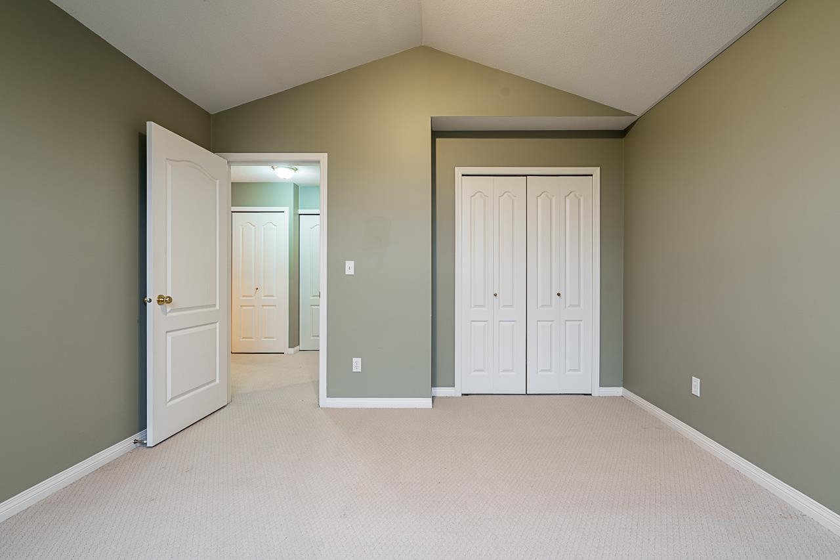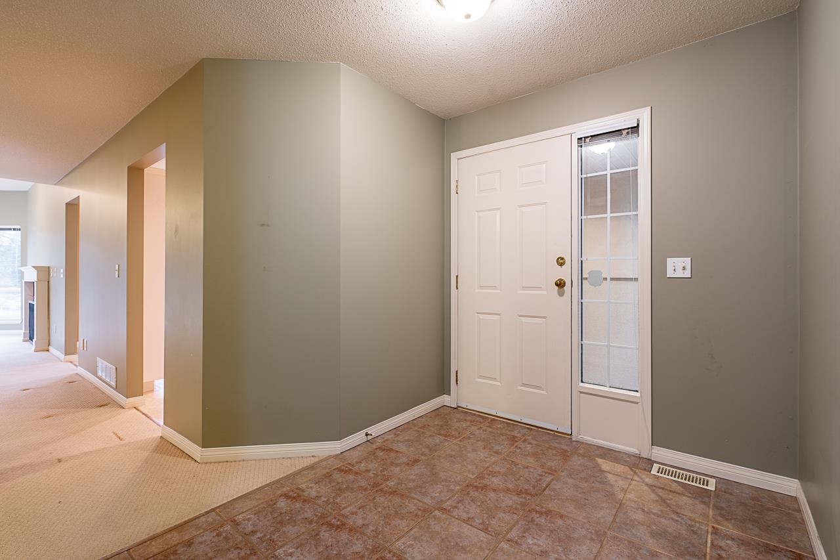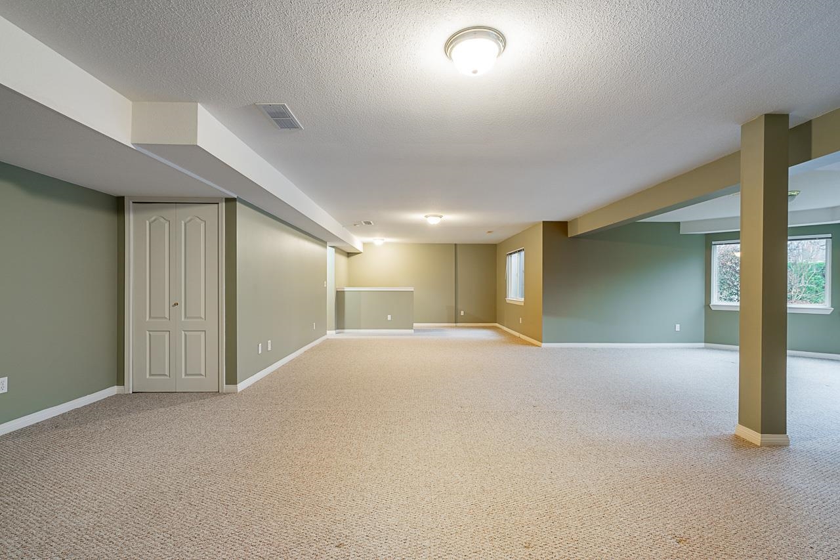R2945003
联排
2卧 2卫 1厨
22 32777 CHILCOTIN DRIVE查看地图
2024年11月20日
2179平方英尺
1997年
--
2
东
永久产权, 共有物业
未知
未知
未知
房屋信息
木结构
--
平层带地下室
墙/墙/混合
混凝土浇灌
砖,灰泥
否
870
配套设施
双车库,房车停车位,访客车位
3
2
前院
1
风热,天然气
庭院露台
洗衣机/干衣机/冰箱/烤箱/洗碗机,车库遥控器,食品储藏间
会所,套内洗衣房
供电,天然气,自来水
中央位置,近娱乐区,近购物中心
物业信息
567.57加币/月
花园维护,管理
纳税信息
3200.2800加币/年
2024
Listing Courtesy of Royal LePage Northstar Realty (S. Surrey)
Translated from NuStreamRealty English Website
单位:英尺
房间布局
(2卧2卫1厨 2179平方英尺)
楼层房间长宽面积
主层起居室13.5016.00216.0000
主层餐厅11.7513.50158.6250
主层厨房10.8311.08119.9964
主层次餐厅7.8311.0086.1300
主层11.7513.75161.5625
主层步入式衣柜5.006.5032.5000
主层卧室11.7512.75149.8125
主层门厅7.008.9262.4400
地下室娱乐室13.7536.50501.8750
地下室娱乐室14.0815.50218.2400
地下室设备间6.4216.25104.3250
地下室工作间11.5022.08253.9200
阿伯兹福德/联排
房价走势
(万/加元)(套)
地图及地段
房屋介绍
Welcome to Cartier Heights! This well cared for development is tucked away in a quiet location, yet close to all amenities Central Abbotsford has to offer, including: recreation, shopping, transit, parks, Mill Lake, all levels of schooling (including sought after MEI only a few blocks away) and so much more. This home features a fabulous rancher with full basement layout with master and second bedroom on the main floor. The generous room sizes and large windows give this home a bright and airy feel throughout. The full basement is a great bonus space offering a huge open rec room, large workshop/storage area and roughed in bathroom and wetbar ready for your ideas. Book your private tour today!




