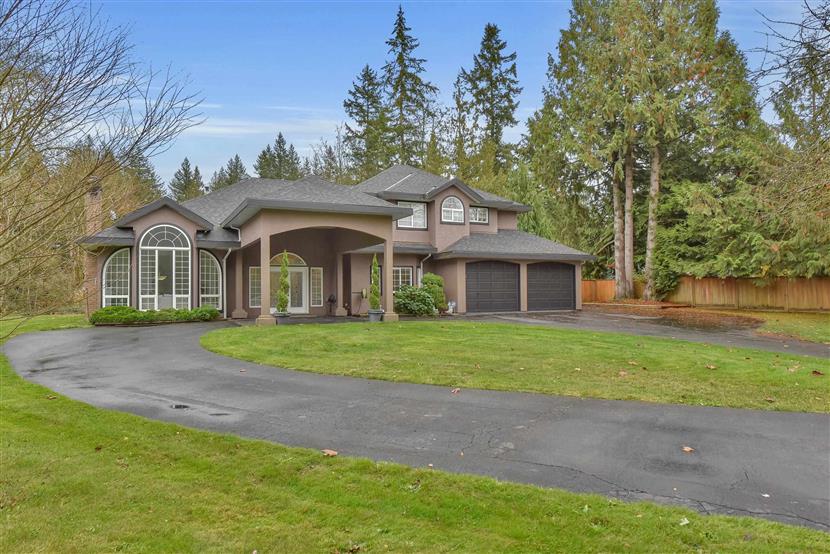R2939145
别墅
4卧 4卫 1厨
20054 FERNRIDGE CRESCENT查看地图
2024年10月29日
3640平方英尺
1992年
--
--
永久产权, 非共有物业
210.00英尺
400.00英尺
未知
房屋信息
木结构
--
地下室进入
--
混凝土浇灌
混合,灰泥
否
--
配套设施
双车库
0
--
1
电热,水热,地热
庭院
--
化粪池
物业信息
-
纳税信息
7657.3900加币/年
2023
Listing Courtesy of Sutton Group-Alliance R.E.S.
Translated from NuStreamRealty English Website
单位:英尺
房间布局
(4卧4卫1厨 3640平方英尺)
楼层房间长宽面积
主层起居室13.1113.4175.674
主层餐厅13.1113.4175.674
主层厨房21.213.4284.08
主层次餐厅10.18.282.82
主层家庭房12.313.7168.51
主层书房14.113.5190.35
主层娱乐室18.214.1256.62
主层门厅18.615.11281.046
主层洗衣间12.26.579.30
主层2016320
上层15.420.9321.86
上层步入式衣柜9.55.148.45
上层卧室15.711.11174.427
上层卧室16.211.1179.82
所属学区
兰里/别墅
房价走势
(万/加元)(套)
地图及地段
房屋介绍
这栋定制的 2 层建筑占地 1.93 英亩,背靠绿化带,实属罕见。主楼层还有另一间主卧室。位于 Cul-De-Sac 尽头,私密性极佳,配有带电动门的铁栅栏。皇冠造型、踢脚板、全新强化木地板、弧形楼梯和大窗户,自然采光充足。走进这间定制的厨师/娱乐厨房,厨房配有巨大的花岗岩台面、定制樱桃木橱柜、黑色烤漆应用、大岛、定制后挡板、照明设备,可俯瞰私人东向后院、巨大的压模混凝土露台。全新 Navion H/W 供暖系统、全新软水器紫外线灯、发电机、2 个电动汽车充电器,这栋住宅进行了大量的升级。未来开发区的生活舒适。
This custom built 2Story 1.93 Acre backs onto greenbelt is a true rare find. Another primary bedroom on the main floor. Ultimate in privacy at the end of Cul-De-Sac, rod iron fencing with power gates. crown moldings, baseboards, all new laminate flooring throughout, curved staircase and large windows throughout for natural light. Step into this custom Chef's/Entertainers kitchen with huge granite counters throughout, custom cherry cabinets, Blk Stnlss Appl, large island, custom backsplash, lighting all overlooks private East facing back yard, huge stamped concrete patio. New Navion H/W heating sys, all new water softeners UV light, generator, 2 Elec car chargers, loads of upgrades in this home. Comfortable living in future development area.













































