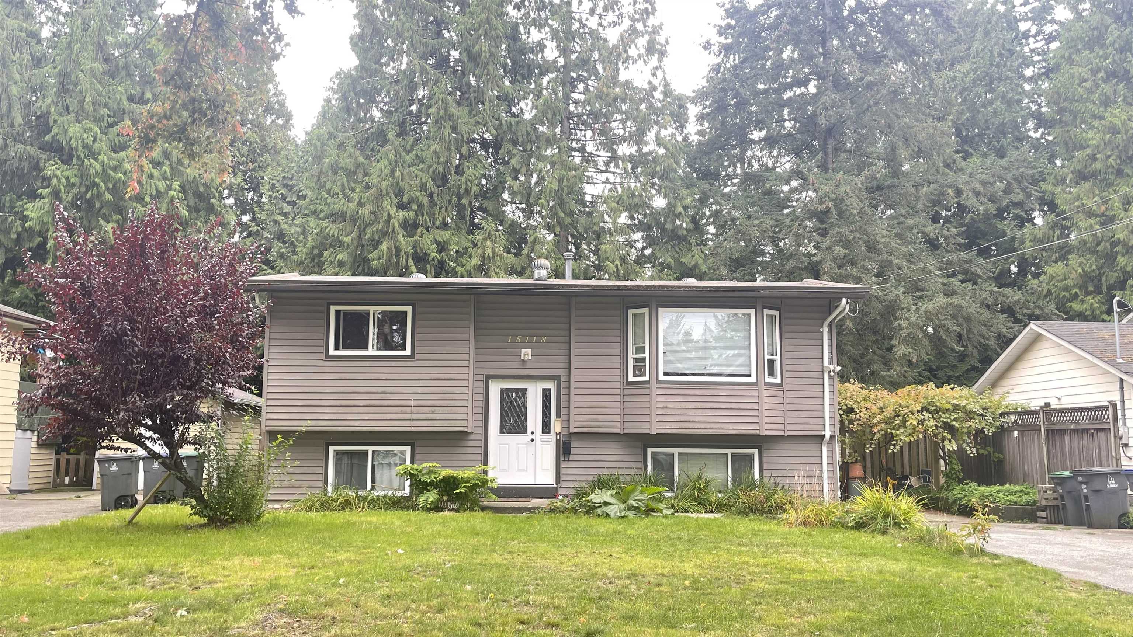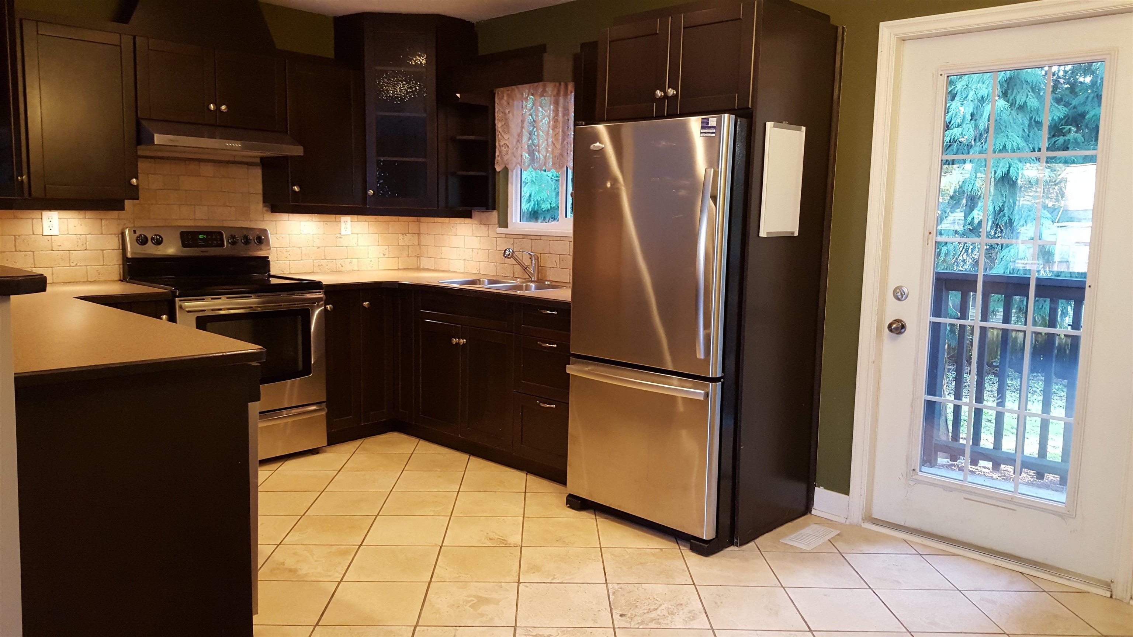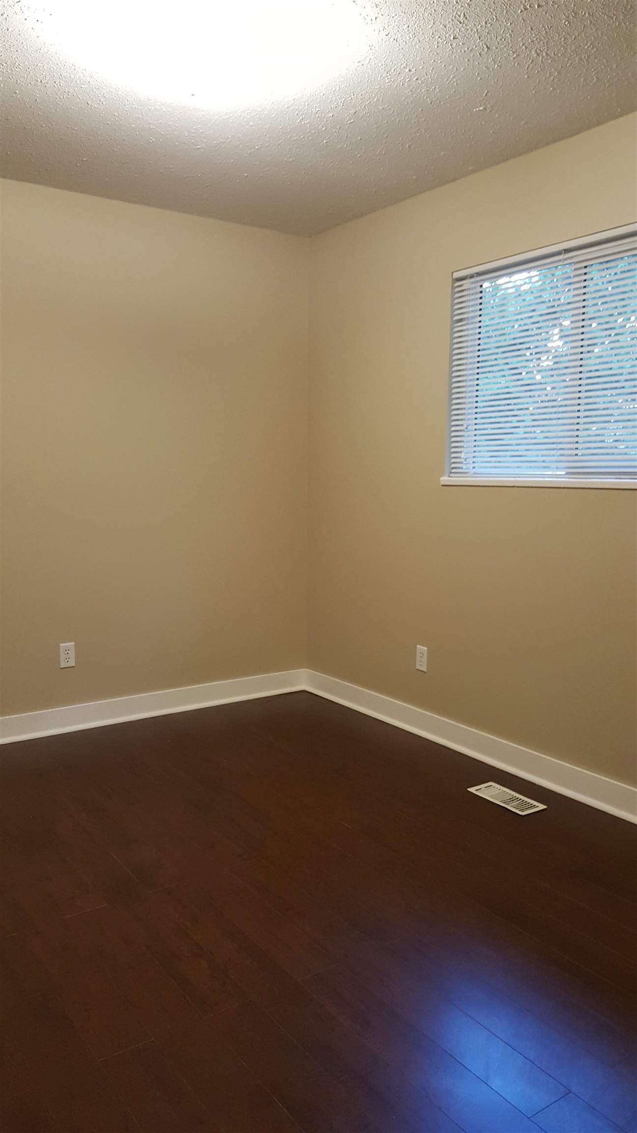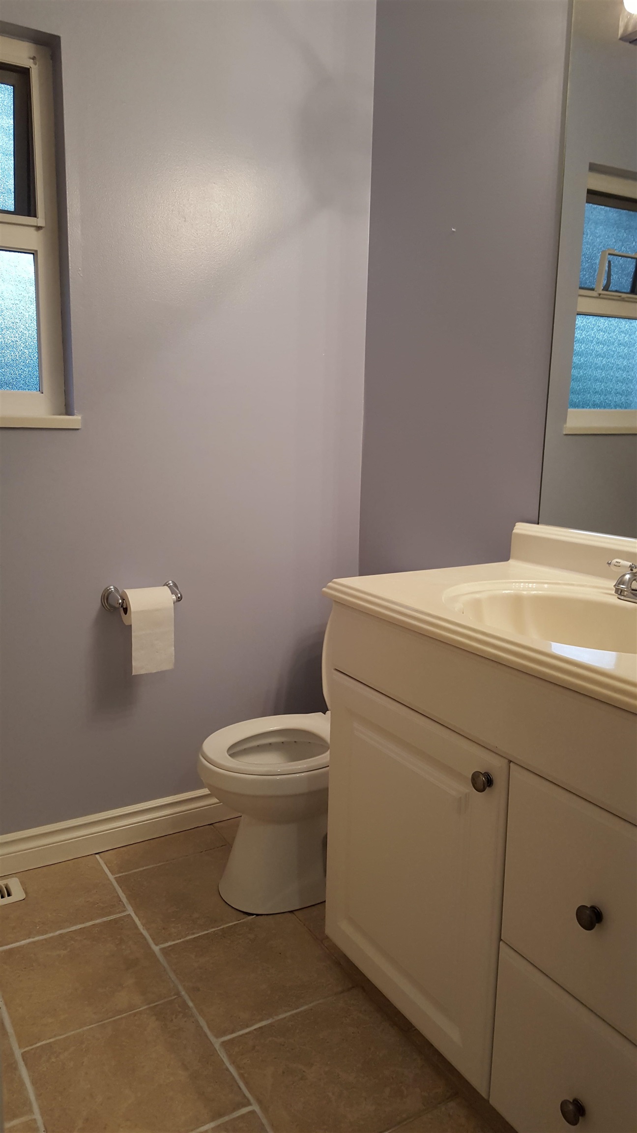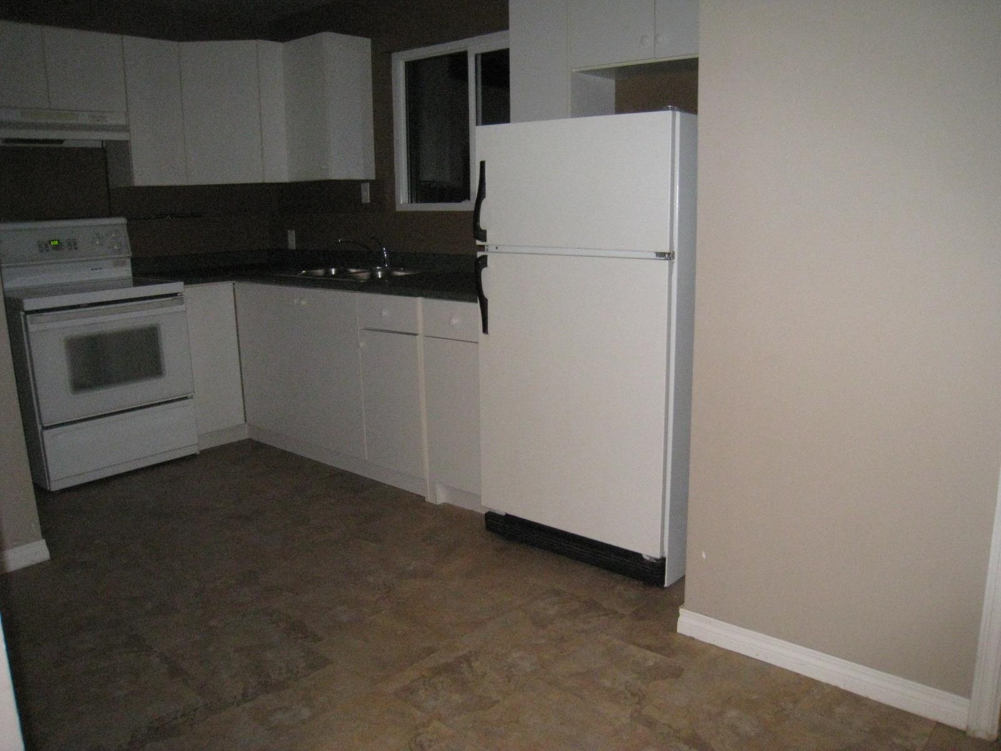R2931072
别墅
3卧 2卫 2厨
15118 91A AVENUE查看地图
2024年10月04日
1630平方英尺
1977年
--
--
永久产权, 非共有物业
60.00英尺
127.00英尺
7675平方英尺
房屋信息
木结构
--
2层住宅,分开进入
复合木地板
混凝土浇灌
混合,木制
否
800
配套设施
车棚 & 车库
1
1
前院
0
风热
阳台 庭院
洗衣机/干衣机/冰箱/烤箱/洗碗机
供电,天然气,污水处理,自来水
物业信息
-
纳税信息
8324.7800加币/年
2024
Listing Courtesy of Homeland Realty
Translated from NuStreamRealty English Website
单位:英尺
房间布局
(3卧2卫1厨 1630平方英尺)
楼层房间长宽面积
主层起居室12.0015.83189.9600
主层厨房10.0015.00150.0000
主层早餐厅7.0010.0070.0000
主层11.0011.83130.1300
主层卧室9.0011.0099.0000
地下室家庭房14.0016.00224.0000
地下室厨房9.0011.42102.7800
地下室卧室11.0012.00132.0000
所属学区
素里/别墅
房价走势
(万/加元)(套)
地图及地段
房屋介绍
呼吁所有开发商和投资者!该物业地理位置优越,距离拟建的 Surrey-Langley SkyTrain 站仅几步之遥,为未来居民提供便捷的购物、餐饮和当地便利设施。此外,它靠近附近的公园,这也增加了该物业的吸引力。作为 Fleetwood 计划(第一阶段)的一部分,该地区将过渡到中高层建筑区,允许建造高达 15 层的建筑。这栋两层住宅位于 7,667 平方英尺的地块上,主楼层有 2 间卧室和 1 间浴室,地下室有 1 间卧室的未经授权套房,均设有独立入口。在这个快速发展的地区,该物业具有巨大的再开发潜力,是一个绝佳的投资机会。
Calling all developers and investors! With its unbeatable location just steps from the proposed Surrey-Langley SkyTrain station, the property provides future residents with convenient access to shopping, dining, and local amenities. In addition, its proximity to nearby parks adds to the property's appeal. As part of the Fleetwood Plan (Stage 1), this area is set to transition into mid- to high-rise zoning, allowing for buildings up to 15 storeys. This two-level home sits on a 7,667 sq. ft. lot and includes 2 bedrooms and 1 bathroom on the main floor, plus a 1-bedroom unauthorized suite in the basement, both with separate entrances. With immense potential for redevelopment in this rapidly growing area, this property is an excellent investment opportunity.


